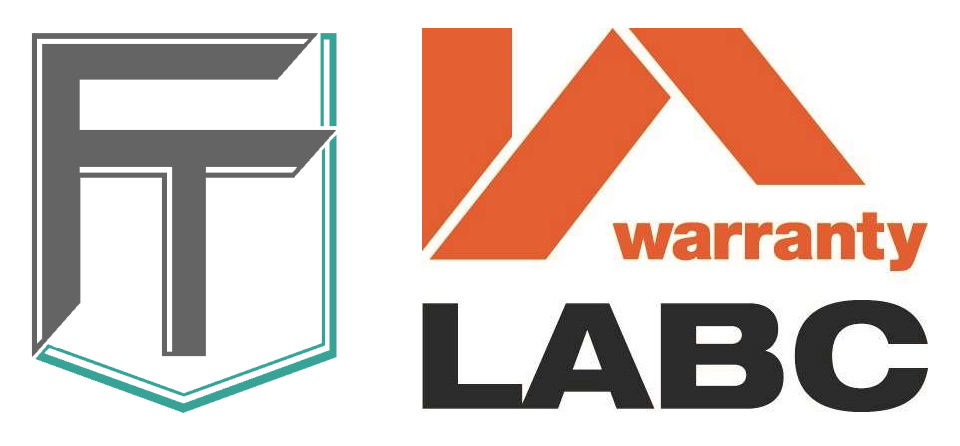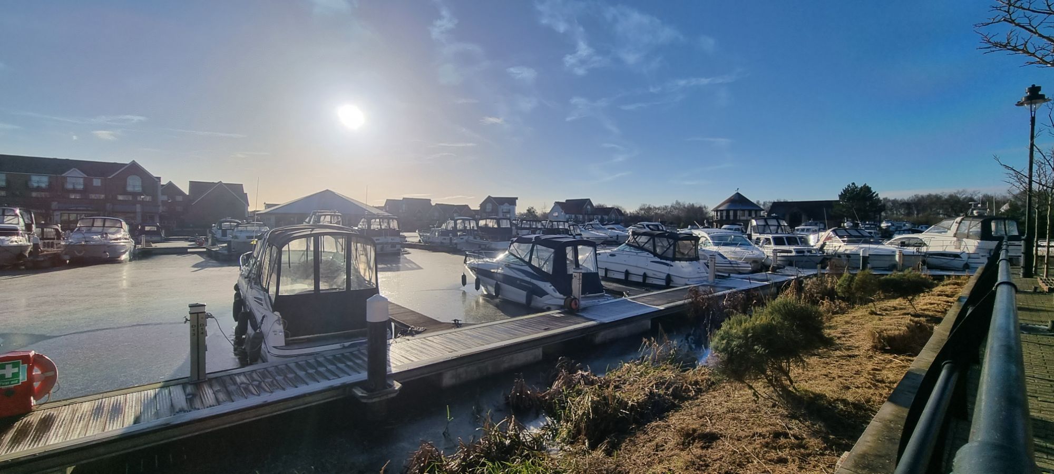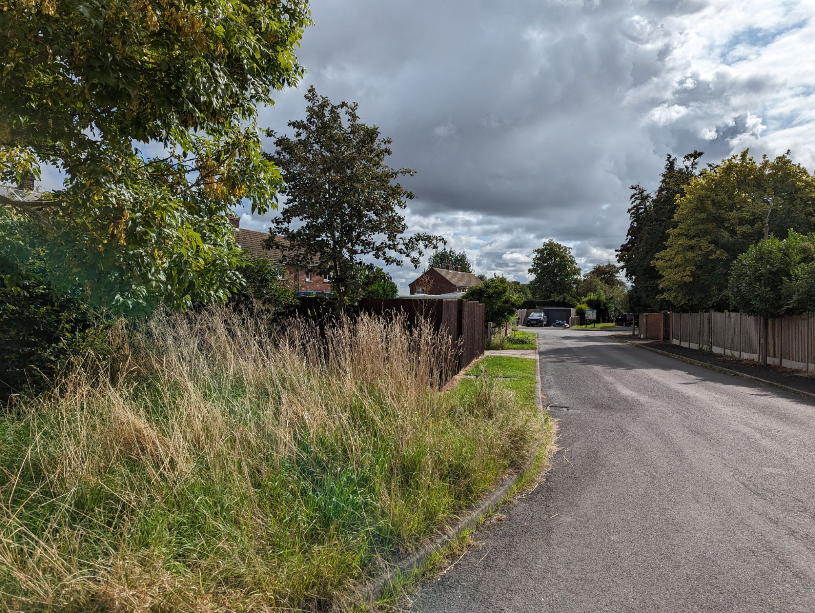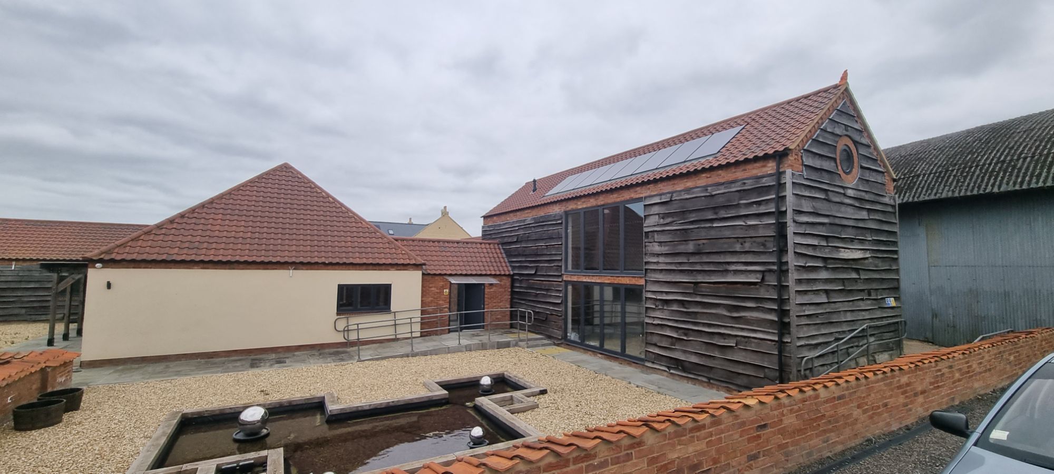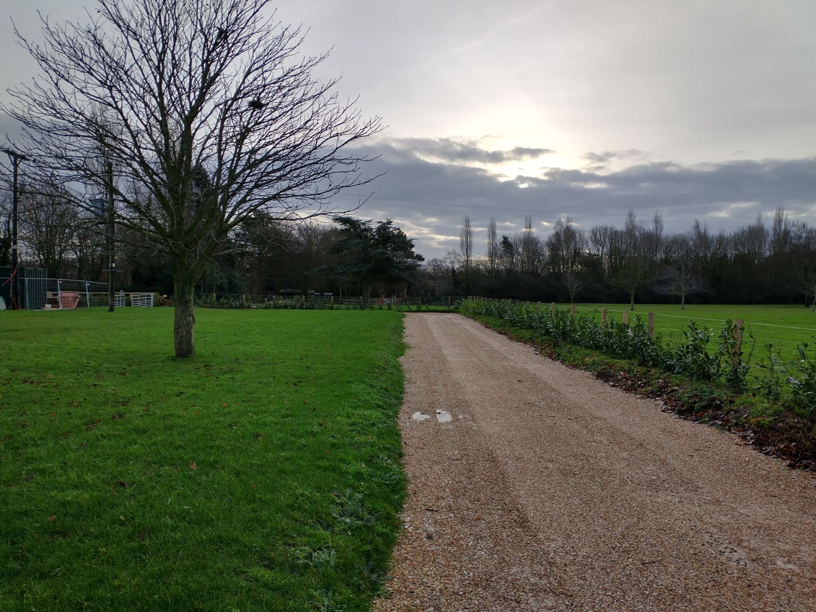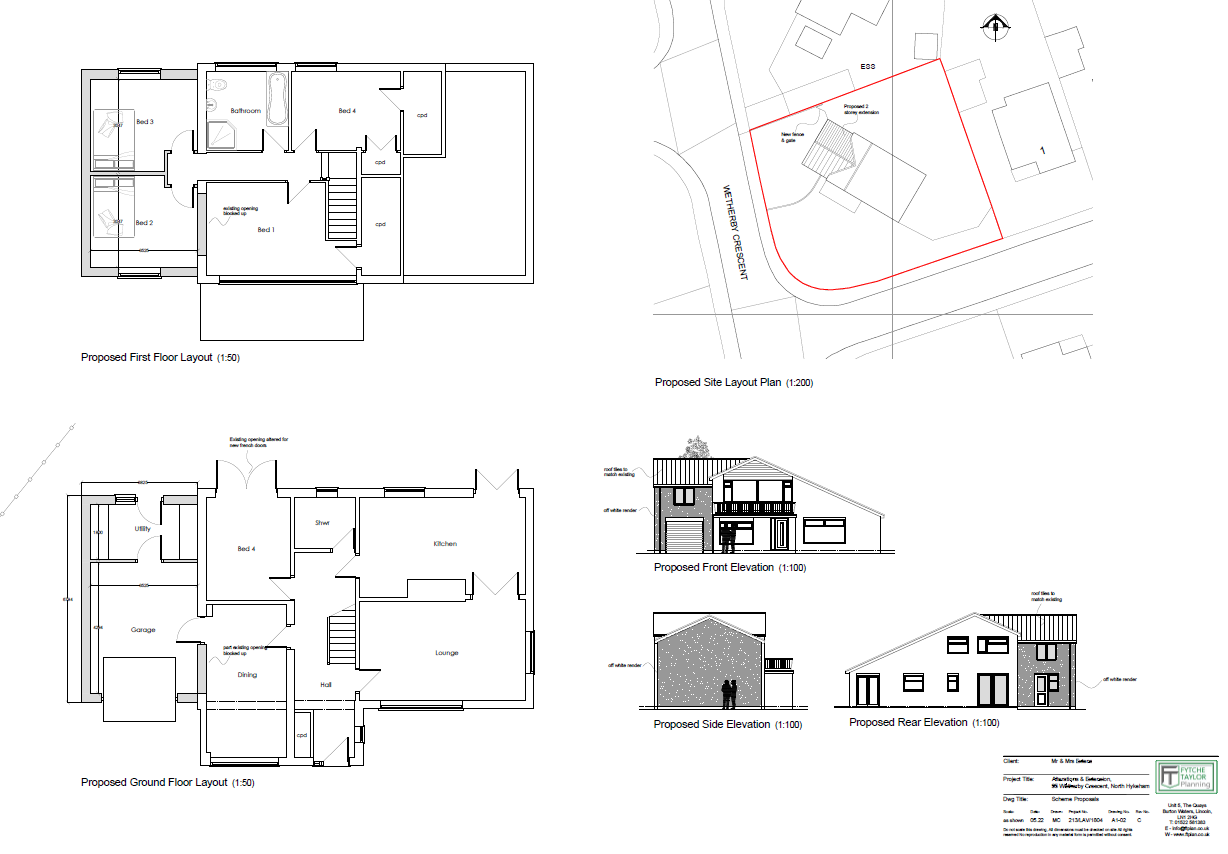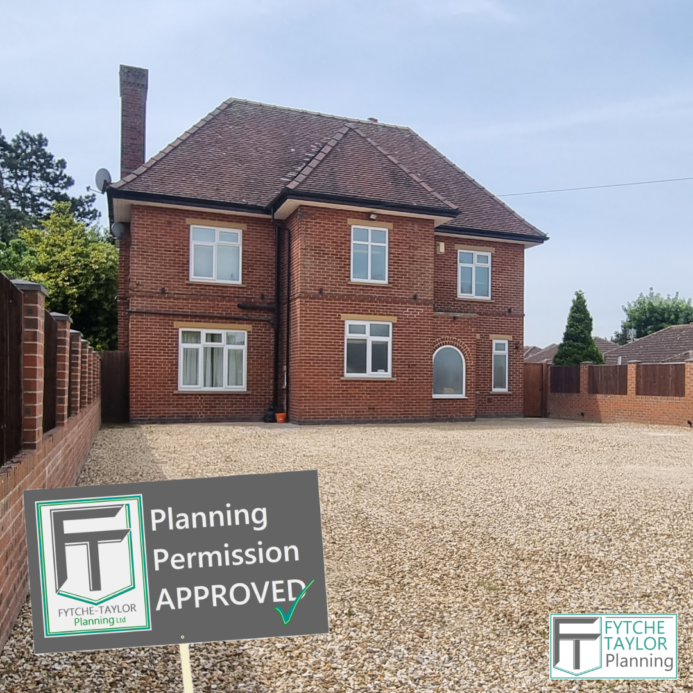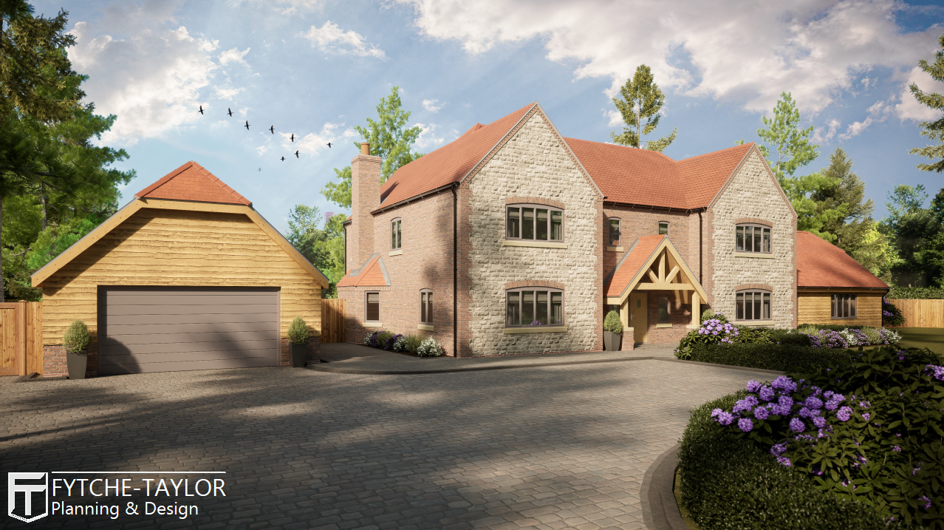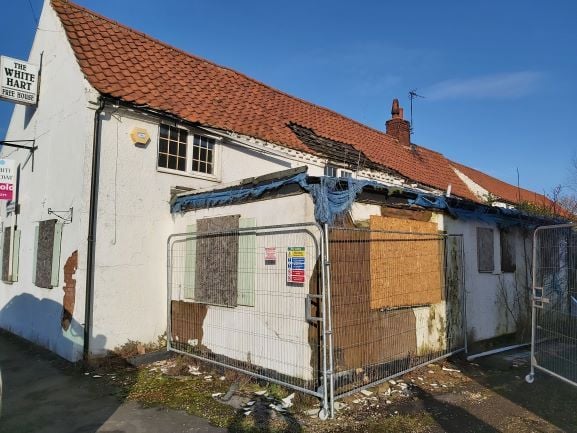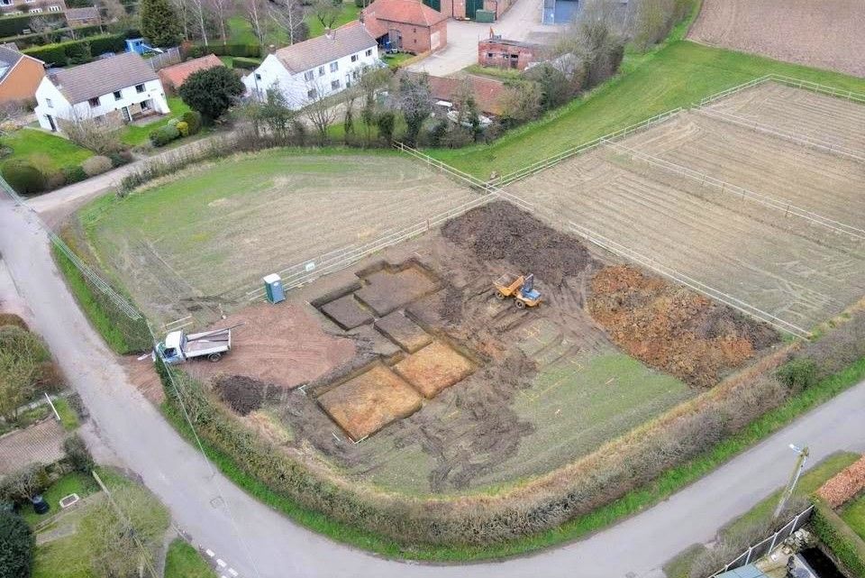Planning Applications & Architectural Design in Bassetlaw - inc. Retford & Worksop areas
We provide it all: Advice, Architectural Design and handling your Planning & Building Control application
Fytche-Taylor Planning Limited are a Lincolnshire based multi-disciplinary development consultancy specialising in providing planning advice, site master planning, architectural design and professional consultancy services to a range of stakeholders across different sectors, with clients including house builders, local authorities, commercial investors, businesses, schools and leisure sites.
Our head office is located in Burton Waters, close to the beautiful and historic City of Lincoln, however we work on projects of all types throughout the UK.
We are Lincolnshire’s highest ranked planning consultancy on Google, as rated by our clients, with a dedicated team that includes (former) senior local authority planners and specialists in capital works scheme for public and private sector developments.
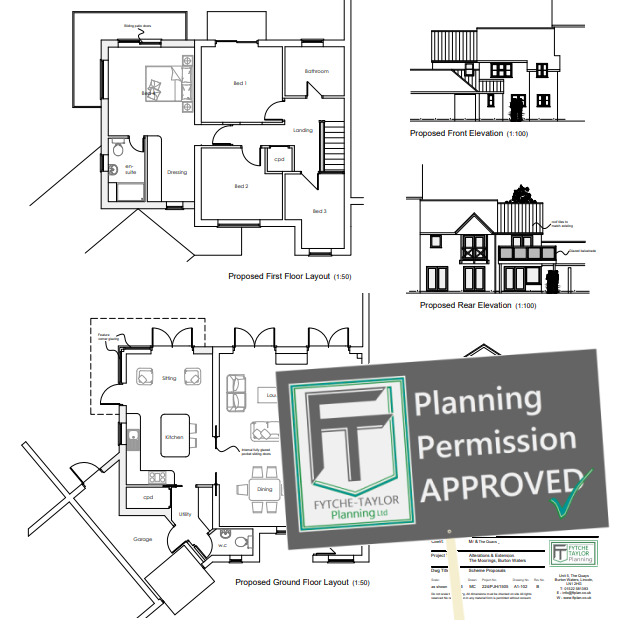
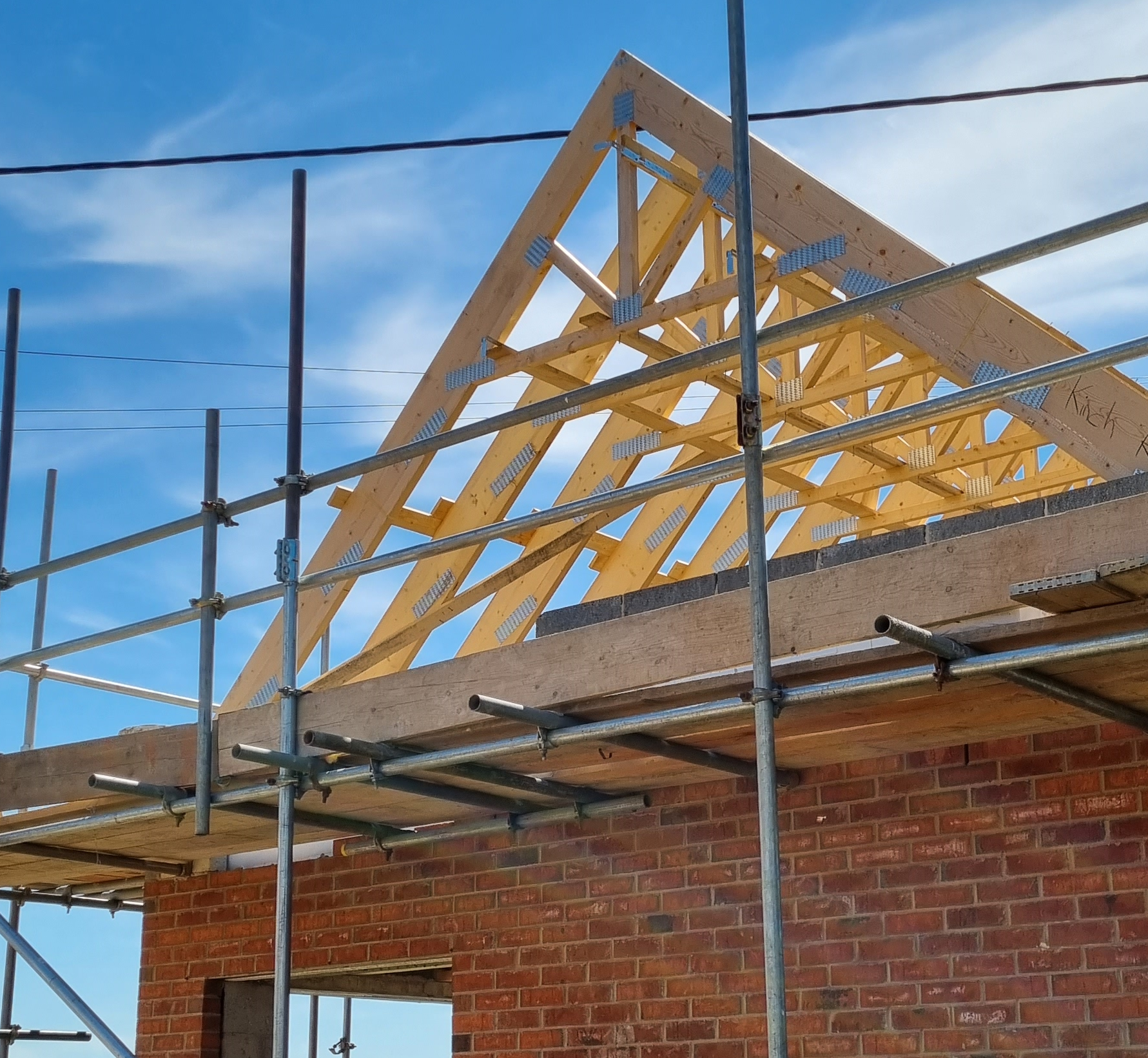
We cover smaller developments too! Are you thinking of a new home extension? If you would like to extend your home, or convert an outbuilding to create new living space or an annexe, you have come to the right place - we provide cost effective expert help from start to finish. Contact us today on 01522 581383 or email [email protected]
Our team have helped design many wonderful home extensions for our clients, providing additional modern living space to suit all budgets. Use our experience and knowledge to bring your dream home extension to life!
You are in safe hands with Fytche-Taylor Planning - if your building work needs a planning application (we can advise if this is necessary) we will handle this too. To date, all of the planning applications we submitted on behalf of our clients for home extensions have gained full planning approval - an unrivalled success rate.
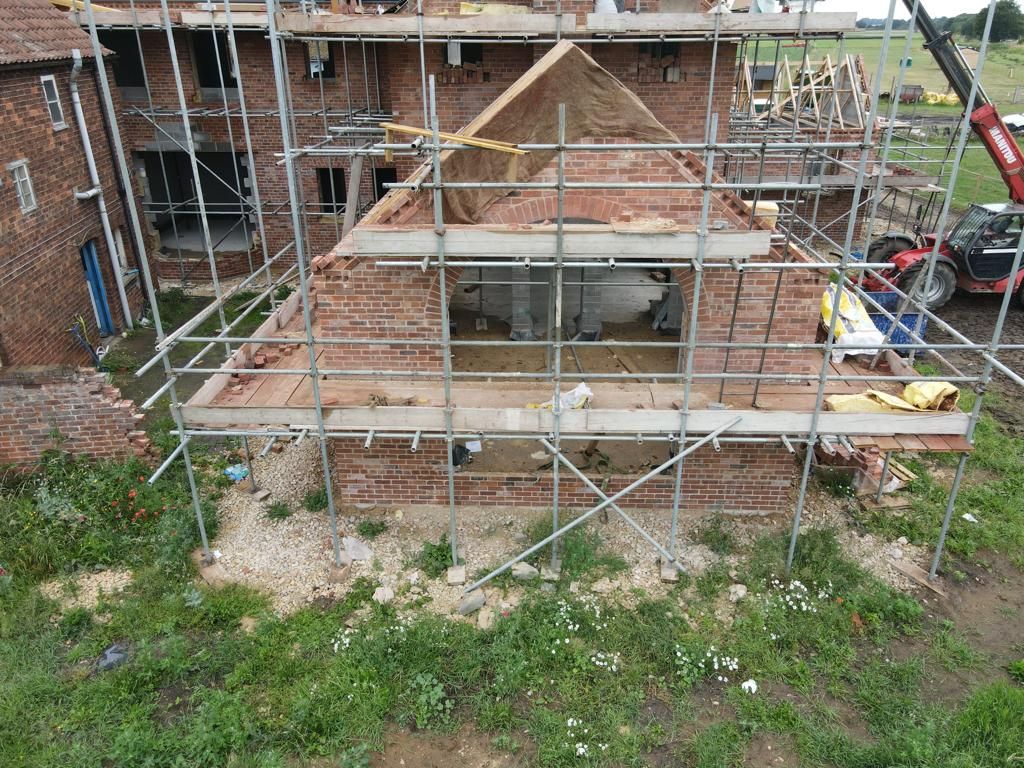
Plans for building work - working with you to create an incredible design
The process is simple: Once we have details of your property and a basic description of the building work you have in mind (sometimes this may include us visiting your home if we need to check anything) we will provide you with a fee proposal so that you are clear about the costs from the very start.
We have shaped our service to make it easy for you at every stage. We start by looking at the different design options and your own ideas to create your perfect home extension.
We will usually survey your home first and then produce sketch plans to show the different options available to give you a good feel for how your extension would look. Then, once you are settled on a design, we will create full architectural plans followed by - if you need one – making a planning application on your behalf too.
We can then assist you during the construction phases too, by handling your Building Control application. If you want to ensure that you get accurate and comparable quotes from builders, we can even prepare you a detailed tender pack that sets out the full specification of your building work.
Still unsure? Read our client's reviews (click to open in a new tab).
"Excellent and pragmatic approach by Fytche-Taylor Planning, ultimately ending in success with planning permission granted. Oliver is exceptionally knowledgeable, offering realistical solutions and a balanced view to ensure the best outcome was achieved. Thank you Oliver and team". Amy-Kate Lynch, Lincoln, 5 * Google Review.
"We have used Fytche-Taylor planning for a number of queries and issues we have come across in planning. I always find them to be thorough and quick in their responses, going above and beyond in helping try to resolve planning problems and I trust the advice given completely". Lucy Truelove, Newark, 5* Google Review
Our in-house services include:
- Design of house extensions - Support and advice for any project & any size. Full design, plus scale drawings for planning applications (if needed).
- Planning Applications (if needed) - We make it as easy as possible and handle absolutely everything you need to get planning permission.
- Designs for new annexes or outbuildings, replacement garages, home offices, garden buildings, change of use applications.
- Full project support - pick and choose the parts of your project you want help on, with no obligation to use services you'd prefer to handle yourself - we prefer to do all of your plans but if you already have an architect on board, that's fine - let us know and we will work with them.
- New Build Homes - If you want to design a whole new house we offer architectural design for site and house layouts, landscaping and cost effective construction ideas. Our services include optional dedicated support for self-builders from planning through to construction, with us on-hand to give advice to you or your builder - click here for more information on self-build (opens in a new tab).
- Full Design Packages - Architectural Plans, Measured Building Surveys, Building Plans and Concept Design - click here for more on Architectural Services (opens in a new tab).
- Building Control Applications -everything you need to ensure your building work is fully compliant with the regulations.
- Tender packs - building plans for tender purposes so that you can obtain accurate quotes from builders.
- Use our design services with confidence - check out our Five-Star Google and Yell reviews to see what past clients said.
- Heritage - Heritage Assessments, Listed Buildings, Conservation Areas covered.
- Site surveys and marking out
- Lincolnshire's TOP RATED consultants for design work, planning and architecture
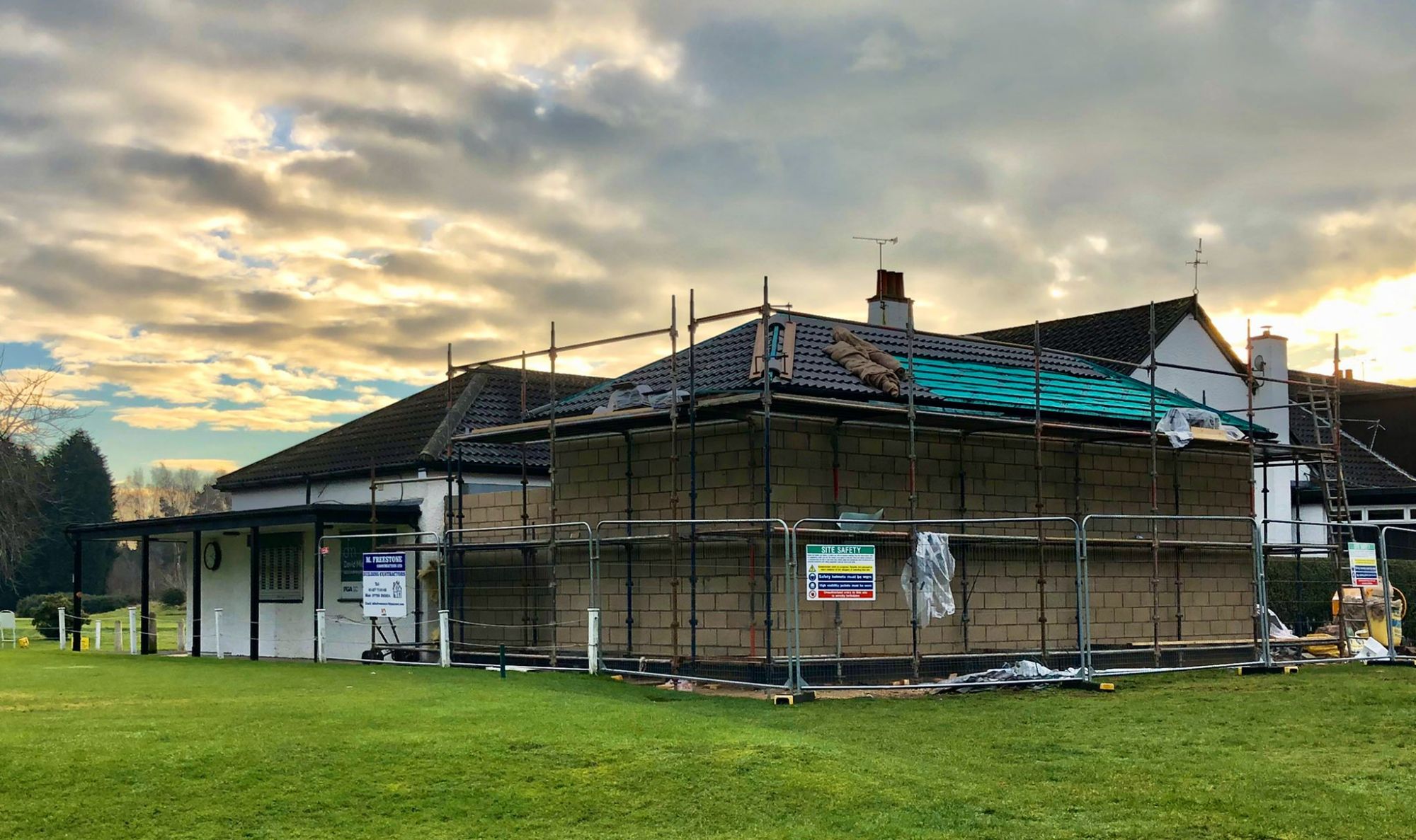
Check out some examples of our recent home extensions and residential developments...
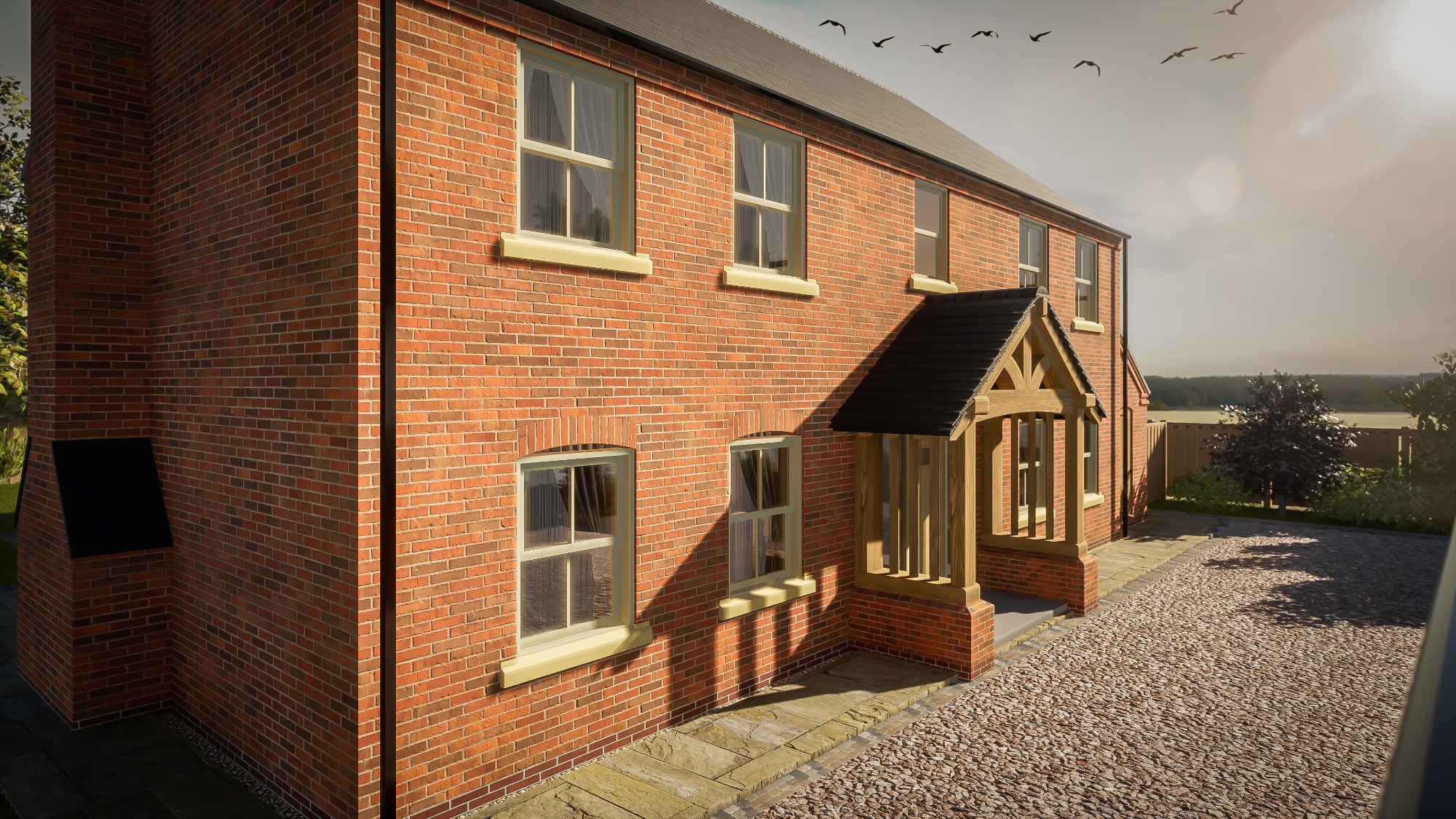
Planning Approved for 5 new Homes! "An excellent experience throughout. I would highly recommend Fytche-Taylor Planning for any planning related services".
See how we achieved planning permission for 5 dwellings in Torksey Lock near Lincoln - and totally surpassed our clients expectations! Read More
Raithby nr Spilsby | Lincolnshire
Planning Permission Granted for new 4 bed property in the Raithby Conservation Area.
Our latest planning success sees permission approved for a stunning, bespoke detached family home in the heart of the picturesque village of Raithby, near Spilsby in Lincolnshire, a short distance from the Lincolnshire Wolds. See more
View a selection of our other projects, including residential planning applications, new build homes and change of use developments here.
LABC MEMBER 2022/23
In addition to our planning services, Fytche-Taylor Planning Ltd are registered property developers and full Members of the LABC Warranty Scheme. This means that all of our construction work is fully compliant with the Consumer Code for Home Builders and the LABC New Homes Scheme.
