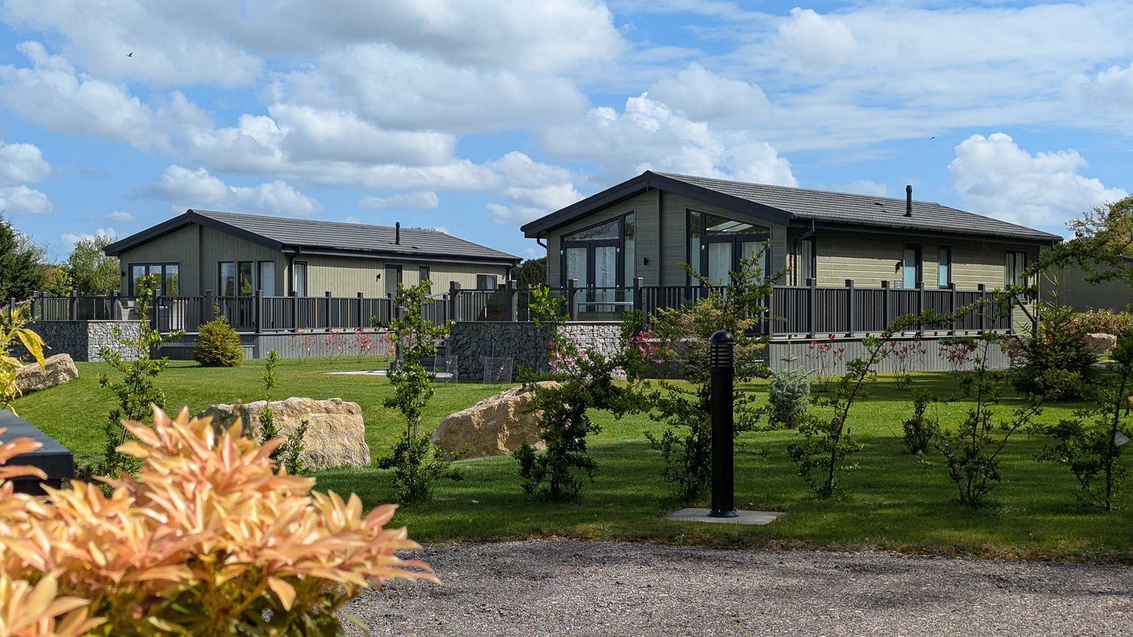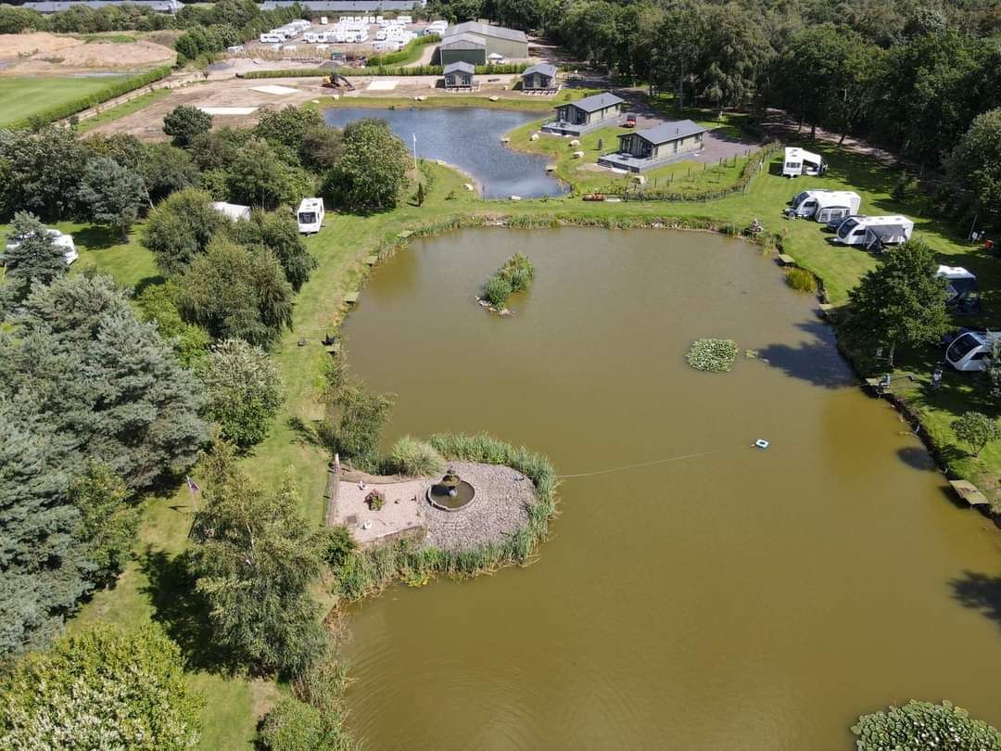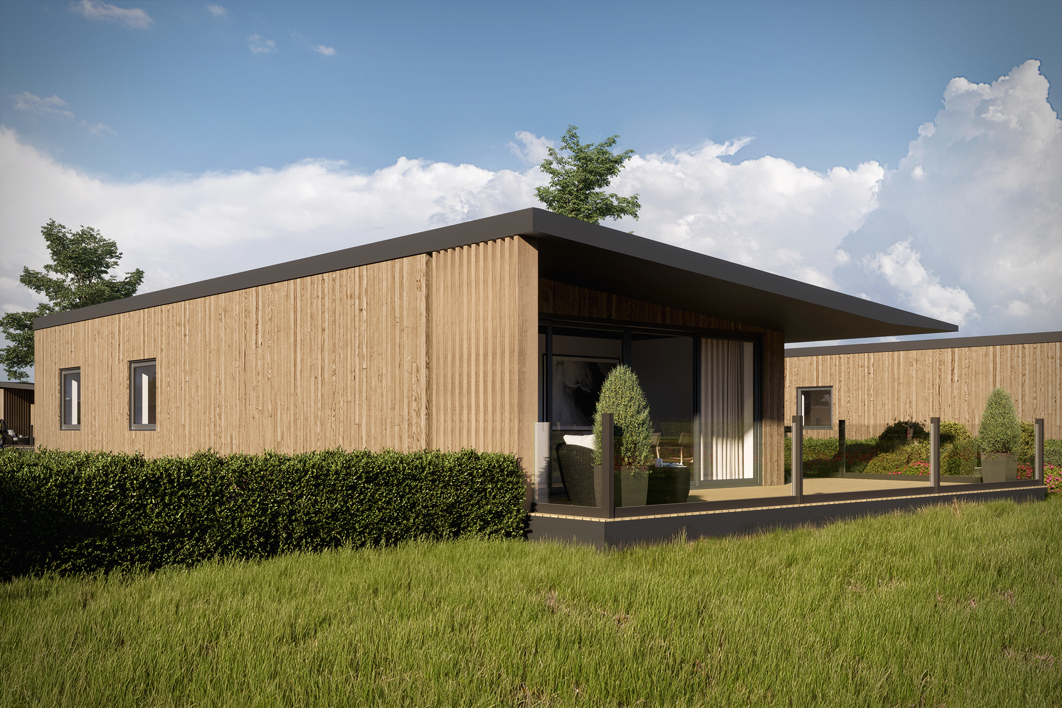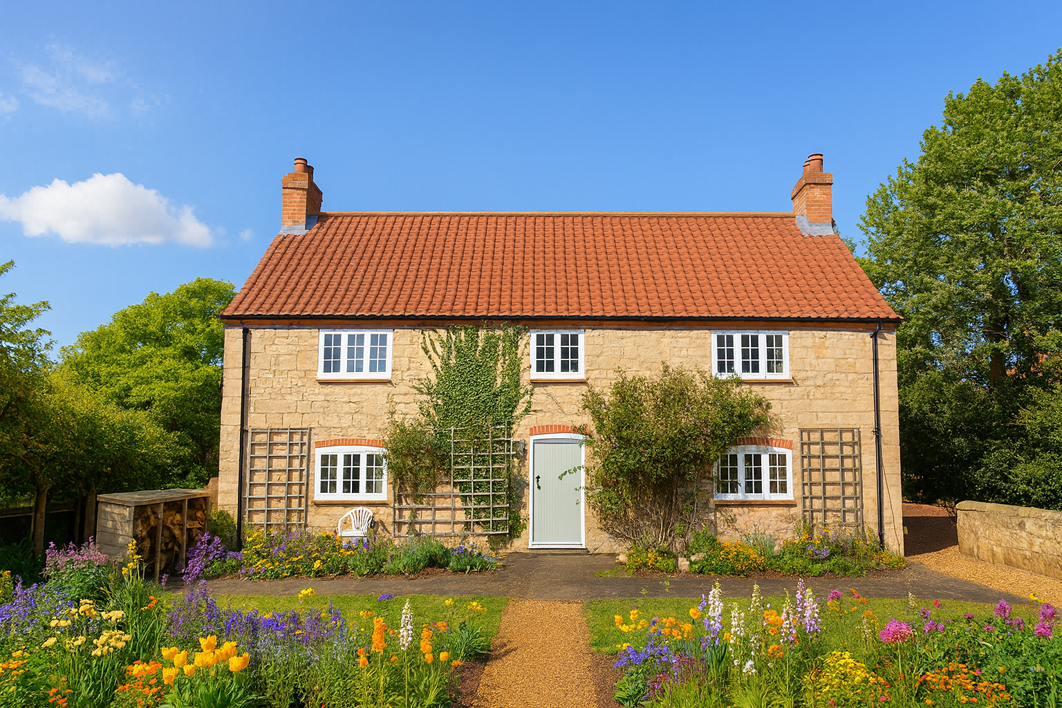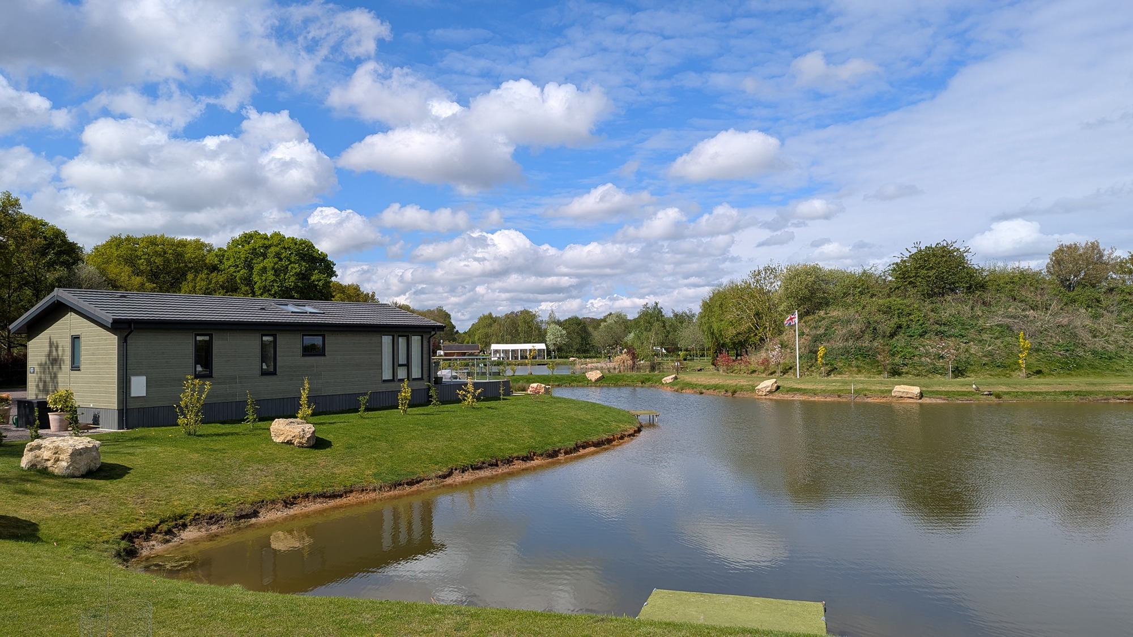Planning Solutions for Lodges, Guest Accommodation & Rural Retreats
Helping landowners and developers create exceptional guest experiences — from lodge parks and boutique stays to historic building conversions and countryside accommodation projects.
Specialist planning you can trust
Creating successful guest accommodation requires the right mix of planning strategy, design expertise, landscape understanding and commercial awareness. At Fytche-Taylor Planning, we help landowners, developers and operators across the UK secure planning permission for a wide range of tourism and accommodation projects, including boutique guest accommodation, heritage building conversions, holiday lodges, eco-retreats and change of use proposals.
Whether you’re developing a new rural retreat, converting existing buildings for high-quality guest stays, or expanding an established site, we provide clear advice, detailed planning submissions and a full design service that supports attractive, commercially viable accommodation schemes.
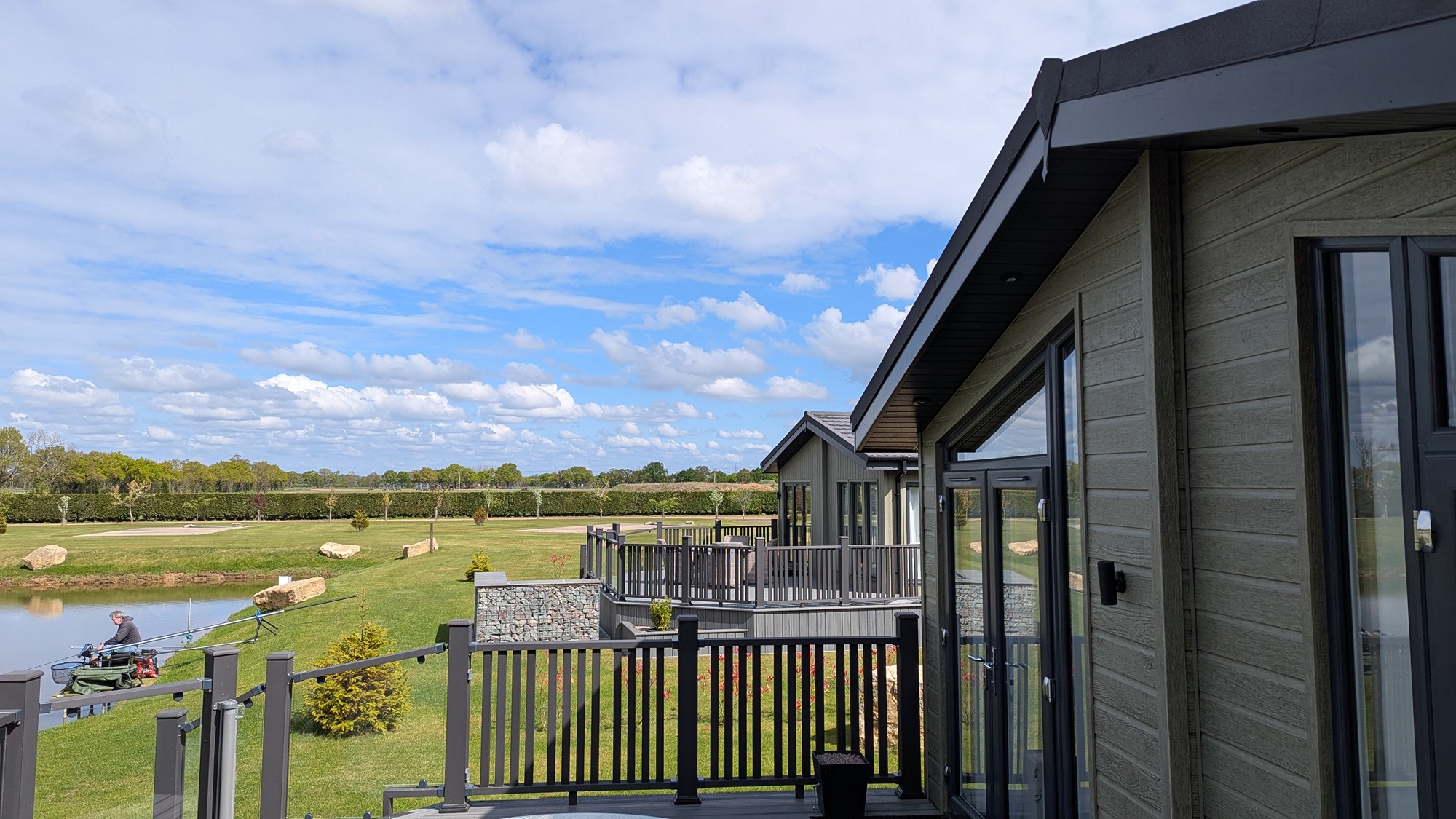
Why Choose Us for Guest Accommodation, Lodges & Rural Tourism Projects
Proven success securing planning permission for luxury guest accommodation, holiday lodges, boutique retreats and high-quality rural tourism developments
Complete support across planning, design, access, ecology, drainage and landscape considerations.
Specialists in rural and countryside sites, tourism policy, heritage and conversion projects, and low-impact accommodation design
Strong understanding of visitor-economy drivers, environmental constraints and the unique operational needs of accommodation providers
Designs that enhance guest experience, maximise land value and optimise site capacity while respecting landscape character and local context
Trusted by private landowners, estates, rural businesses, national leisure operators and high-end accommodation providers
Our Services for Accommodation & Tourism Developers
✔ Site Appraisal & Feasibility - Clear, commercial advice on site potential, constraints, access, landscape impact, ecology and likelihood of approval.
✔ Masterplanning & Accommodation Layout Design - Optimised layouts for guest accommodation, lodges, cabins, conversions, access routes, utilities, open space and landscape integration.
✔ Full Planning Applications - Preparation of robust, policy-compliant submissions including Design & Access Statements, tourism need assessments, drainage strategy, ecology reporting and landscape-led design.
✔ Ecology, BNG & Sustainability - In-house management of ecology surveys, biodiversity net gain (BNG), habitat enhancement, planting plans and sustainable construction guidance.
✔ Holiday, Leisure & Tourism Policy Expertise - Specialist knowledge of visitor accommodation, heritage and rural settings, countryside policy and Local Plan tourism requirements.
✔ End-to-End Support - From early concept and pre-application advice through to approval, planning conditions and implementation.
✔ Change of Use & Building Conversions - Unlocking the value of existing buildings by securing permission for profitable guest accommodation and tourism uses.
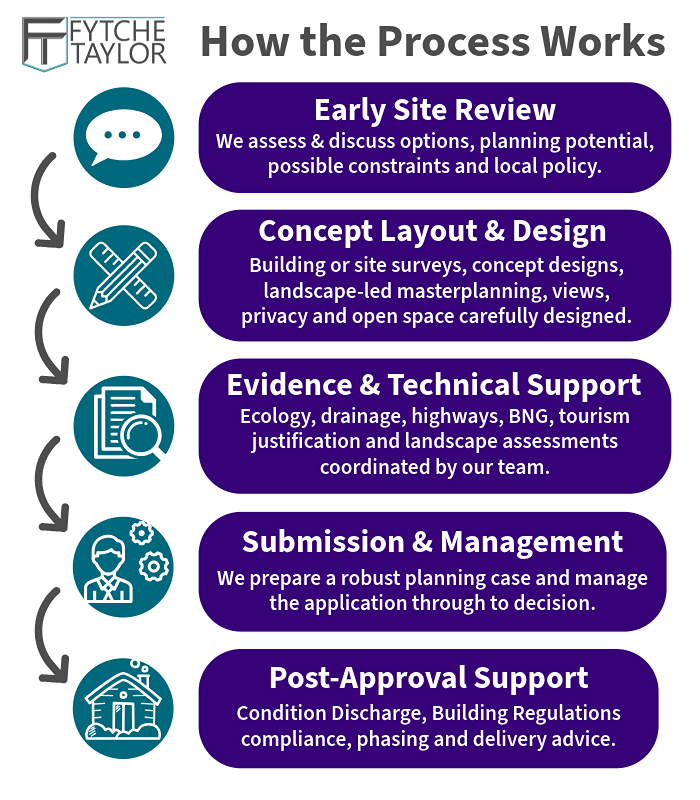
Case Studies: Expertly Planned & Delivered by Fytche-Taylor Planning
Eco Lodge Park – 14-Lodge Development, Lincolnshire. A landscape-led holiday lodge scheme featuring three ponds, wildflower meadows, woodland belts and low-impact design.
Old Abbey Farmhouse, Woodhall Spa. Listed farmhouse and outbuildings transformed into characterful new guest accommodation and wedding suites.
Lakeside Park – Nottinghamshire. High-quality lodge accommodation around an established fishing lake, creating year-round tourism value and an enhanced visitor experience.
Ready to develop or expand your Guest Accommodation
or Lodge Park?
Whether you are creating a new rural retreat, converting existing buildings for high-quality guest stays, or expanding the accommodation offer on your land or estate, we can help you shape a commercially strong, landscape-sensitive and policy-compliant scheme.
Alternatively, if you wish to operate your park on a full residential basis and need support removing restrictive occupancy conditions, we can help. Learn more on our Park Homes page.
→ Contact Fytche-Taylor Planning
Speak to our specialists for a site appraisal or consultation.
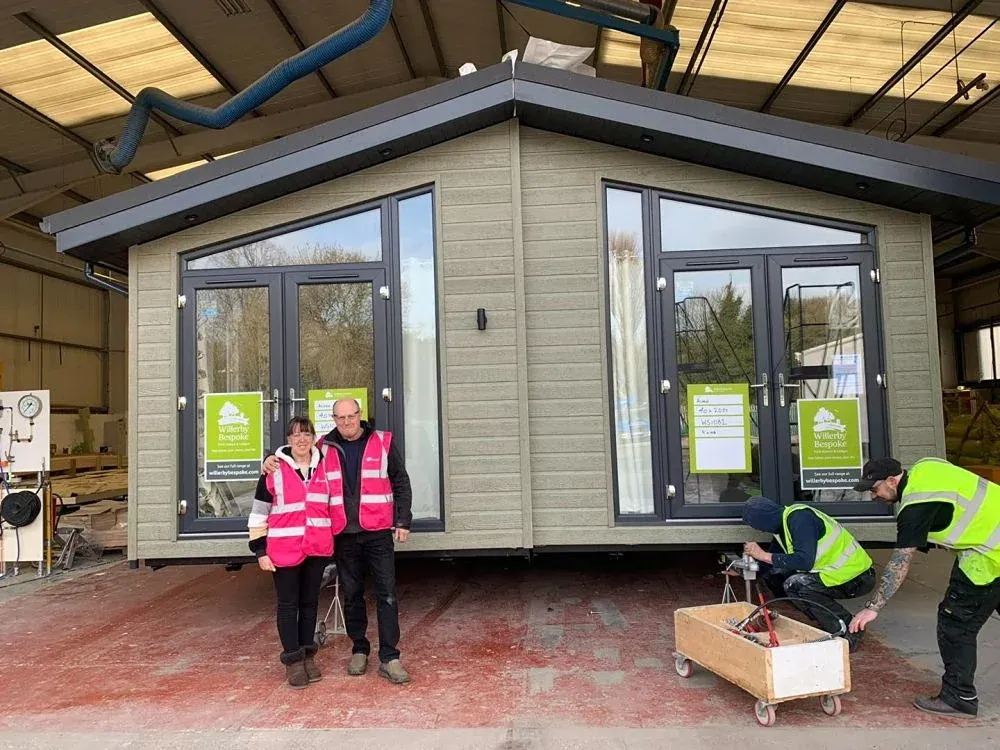

Planning Expertise for Lodges, Guest Accommodation & Rural Enterprises
"Turn your vision into reality with Fytche-Taylor Planning. We support leading leisure operators, rural estates, holiday cottage owners and high-quality accommodation providers to grow through strategic development and investment. Our expertise helps clients secure planning permission, overcome complex constraints and unlock new commercial opportunities. Get in touch for expert guidance on expanding your accommodation offer or creating an exceptional new guest destination".
Oliver Fytche-Taylor
Managing Director
Lodge Development & Holiday Homes - Planning Specialists for new and expanding parks - FAQs
Knowing the opportunities and restrictions
Planning is complex, and putting together a successful planning application requires time, investment and specialist knowledge. Getting the right people behind your project from the start is therefore incredibly important - and this is where we can help!
For instance, whilst many lodge developments typically have the appearance of a self-contained single storey building or wood cabin elevated from the ground, and despite looking distinctly different from a caravan, in planning terms most park homes and lodges qualify as caravans, as defined in the Caravan Sites and Control of Development Act.
This broadly applies to any lodge built on a chassis base which is then assembled and manoeuvred into position on site. This requires a specific approach when it comes to putting the planning application together that is different from other forms of development, such as building permanent buildings or homes.
Thinking of adding Fishing, Nature Walk or Bird Sanctuary?
If you want to compliment your new lodges or park home site with water features, fishing lakes or extensive landscaping, all of these could trigger additional planning requirements too. Fear not - with our extensive experience in water feature design we have this aspect covered too.
Is a holiday lodge a caravan? This is What the Legislation Says…
Section 29 (1) of the Caravan Sites and Control of Development Act 1960 defines a caravan as: “… Any structure designed or adapted for human habitation which is capable of being moved from one place to another (whether being towed, or by being transported on a motor vehicle or trailer) and any motor vehicle so designed or adapted but does not include: (A) Any railway rolling stock which is for the time being on rails forming part of a system, or (B) Any tent”
Is size limited? The caravan definition doesn’t just apply to single lodge units that are effectively ‘one piece’ – but can also be applied to much larger twin lodges that are built as separate parts and assembled together on site. Section 13 (1) of the Caravan Sites Act 1968, which deals with twin-unit caravans. Section 13 (1) provides that: “A structure designed or adapted for human habitation which:
(A) Is composed of not more than two sections separately constructed and designed to be assembled on a site by means of bolts, clamps and other devices; and
(B) Is, when assembled, physically capable of being moved by road from one place to another (whether being towed, or by being transported on a motor vehicle or trailer), shall not be treated as not being (or have been) a caravan within the means of Part 1 of the Caravan Sites Control of Development Act 1960 by reason only that it cannot lawfully be moved on a highway when assembled”.
What is allowed? To meet the current definition of caravan, the regulations state (last updated in 2006) that:
(a) Length (exclusive of any drawbar) 20m (65.6FT)
(b) Width: 6.8m (22.3ft)
(c) Overall height (measured internally from the floor at the lowest level to the ceiling at the highest level) 3.05m (10ft)
All structures classed as caravans must be movable in one whole unit when assembled. It is not necessary for a caravan to be towed, only that it is capable of being moved by road, if required.

