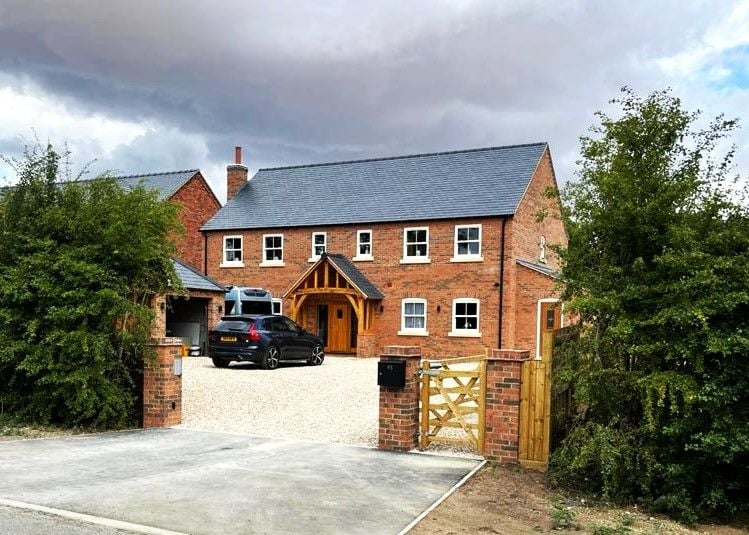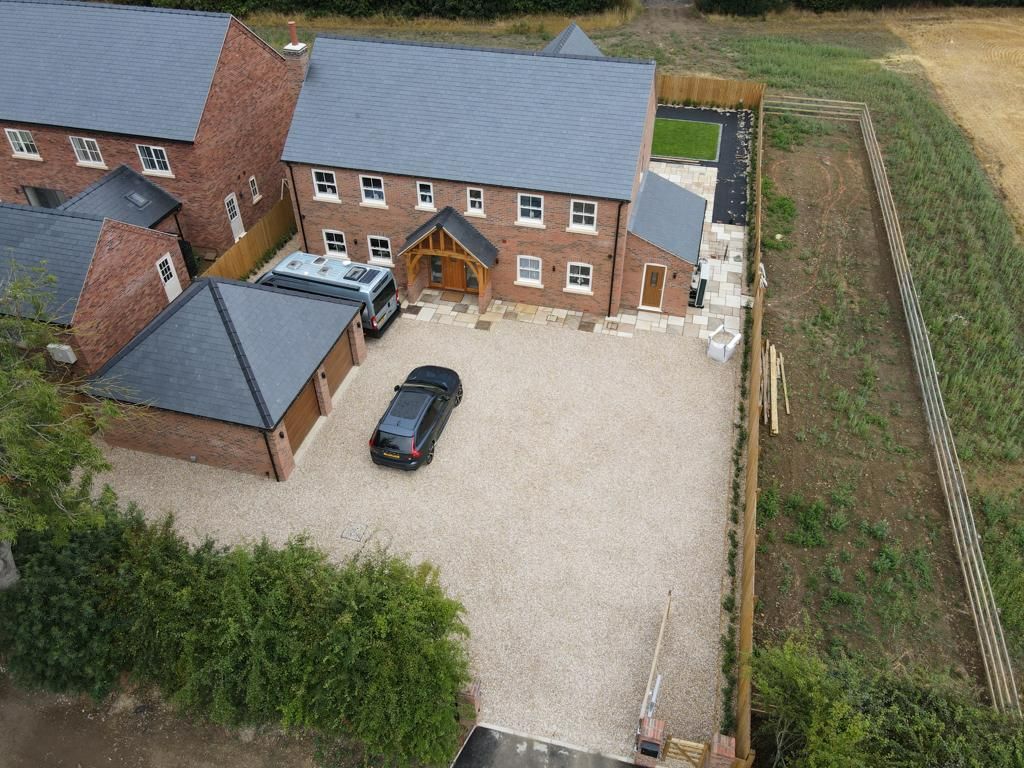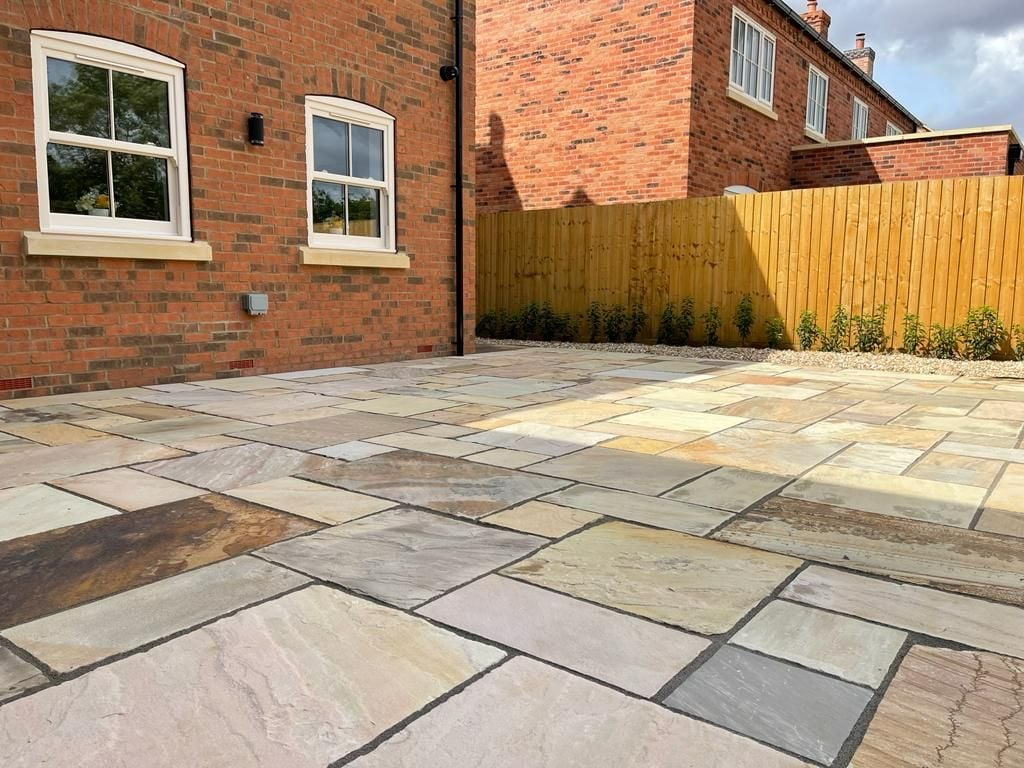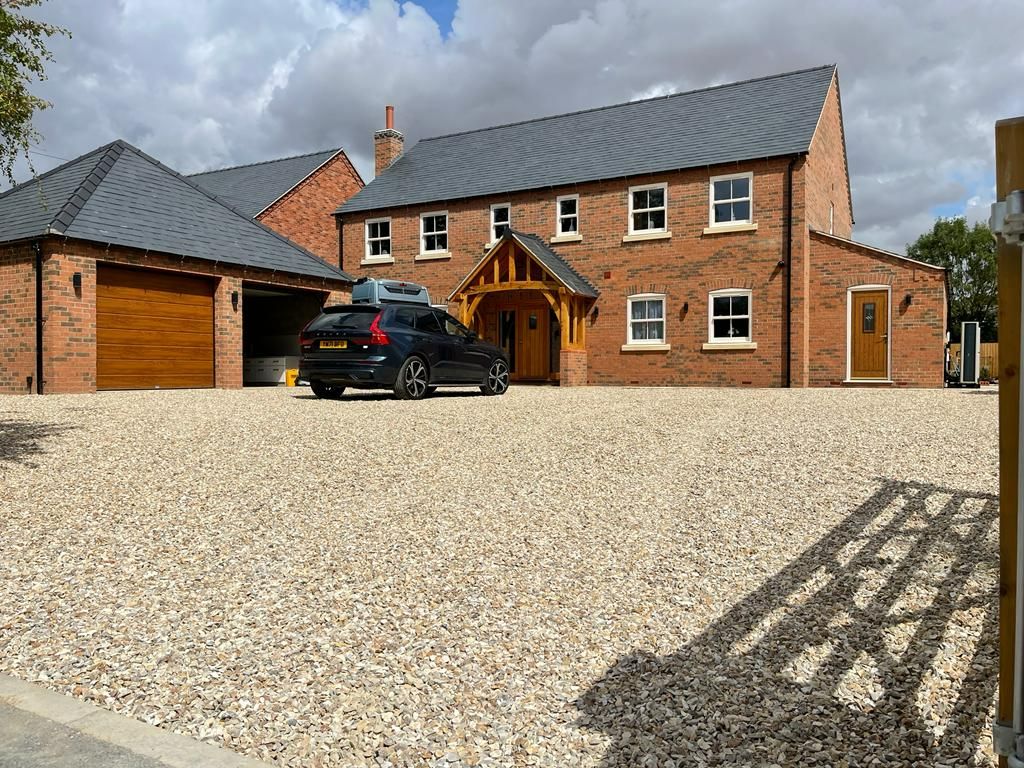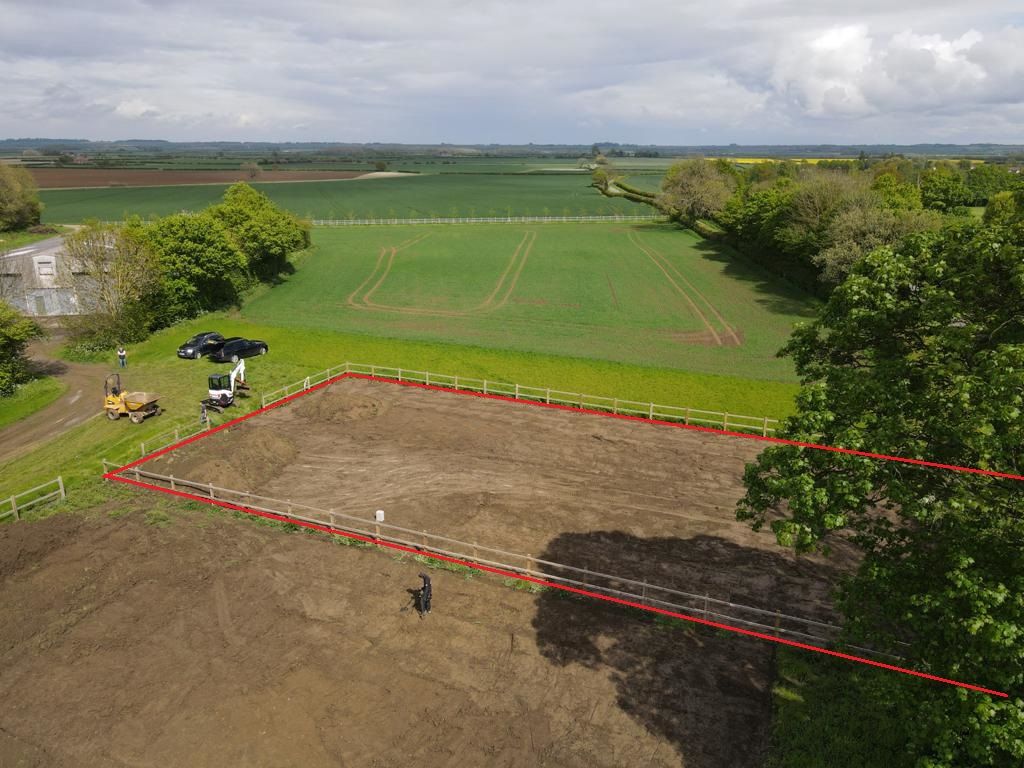Introducing 'The Hollies' A stunning new 5 bed property - white house farm | Sturton | Lincoln
SOLD
The Hollies | White House Farm |Fleets Road Sturton By Stow | Lincoln | LN1 2BU
New Home. £725,000
Part of an exclusive development of five detached homes and set within a much sought after edge of village location, our bespoke new-build was selected as Lincolnshire Life's 'Property of the Month' and showcased in a 4 page review in the August 2021 edition of the best-selling magazine.
See full sales details below.
Click our YouTube link to view a virtual tour of this property.
The property stands on approximately 0.20 acre plot (STS) and the internal accommodation extends to over 3,200 sq.ft, including a Detached Double Garage.
This breath-taking family home close to the City of Lincoln is set in a truly exceptional location with extensive countryside views. Note - The Hollies is under construction and is due for completion in late autumn 2021.
PROPERTY DETAILS - taken from the Rightmove listing:
A rare opportunity to acquire a substantial 5 bedroom property built to an exceptionally high standard throughout with stunning views across open countryside. Part of an exclusive development of five detached homes set within a much sought after edge of village location, the property benefits from a private access driveway, good sized enclosed front and rear gardens and large detached double garage.
ENTRANCE HALL
CLOAKROOM LOUNGE - 17' 10" x 14' 11" (5.440m x 4.553m)
SNUG/PLAYROOM - 14' 11" x 9' 4" (4.553m x 2.850m)
STUDY - 11' 5" x 8' 11" (3.495m x 2.740m)
KITCHEN/DINER - 27' 9" x 15' 8" (8.462m x 4.795m)
FAMILY ROOM - 15' 7" x 12' 0" (4.762m x 3.665m)
UTILITY ROOM - 16' 1" x 7' 10" (4.903m x 2.400m)
FIRST FLOOR LANDING
BEDROOM - 15' 7" x 12' 0" (4.763m x 3.665m) with DRESSING ROOM EN-SUITE BEDROOM - 12' 6" x 10' 3" (3.826m x 3.125m)
BEDROOM - 14' 11" x 11' 4" (4.553m x 3.475m) with EN-SUITE
BEDROOM - 14' 11" x 11' 6" (4.553m x 3.515m)
BEDROOM - 11' 9" x 9' 2" (3.595m x 2.800m)
FAMILY BATHROOM
LOCATION
Sturton by Stow is a popular and charming village situated to the north east of the Cathedral City of Lincoln. The village benefits from a variety of local amenities, all of which are within a short walking distance of the site, including a primary school (OFSTED rated 'Good'), public house, village shops, tea rooms, village hall, Church, Chapel, bus services and a general recreational sports field. Sturton by Stow is conveniently located mid-way between Lincoln and the market town of Gainsborough, around 9 miles to the south-east and north-west respectively, via Tillbridge Lane.
The closest railways stations are Lincoln Central (10 miles), Gainsborough Lea Road (9 miles) and Saxilby (4 miles). Buses run through the village with a number of stops within a level 400m walking distance. The exclusive development is situated in an attractive semi-rural location on the eastern edge of the village, with remaining barns of the former White House Farm to the north, low-density housing further to the south and west and agricultural land extending eastwards with open views towards Scampton and Lincoln.
DIRECTIONS
From Lincoln enter Sturton by Stow on the A1500 (Tillbridge Lane) into the centre of the village and then turn right onto Stow Road. Take your second right onto Fleets Road and follow the road to the edge of the village towards the recreation ground, where the site can be found on the left. From Gainsborough, take the left on to Stow Road and then the second right onto Fleets Road.
SERVICES - All mains services available. Heating source – TBC.
EPC RATING – to follow.
TENURE - Freehold.
VIEWINGS - By prior appointment through our agents Mundys (01522 510044) or please contact [email protected] or call 07970 936 959 .
DISCLAIMER
The measurements used in the marketing of the property are taken from the Architect's Drawings and are for guidance only.

