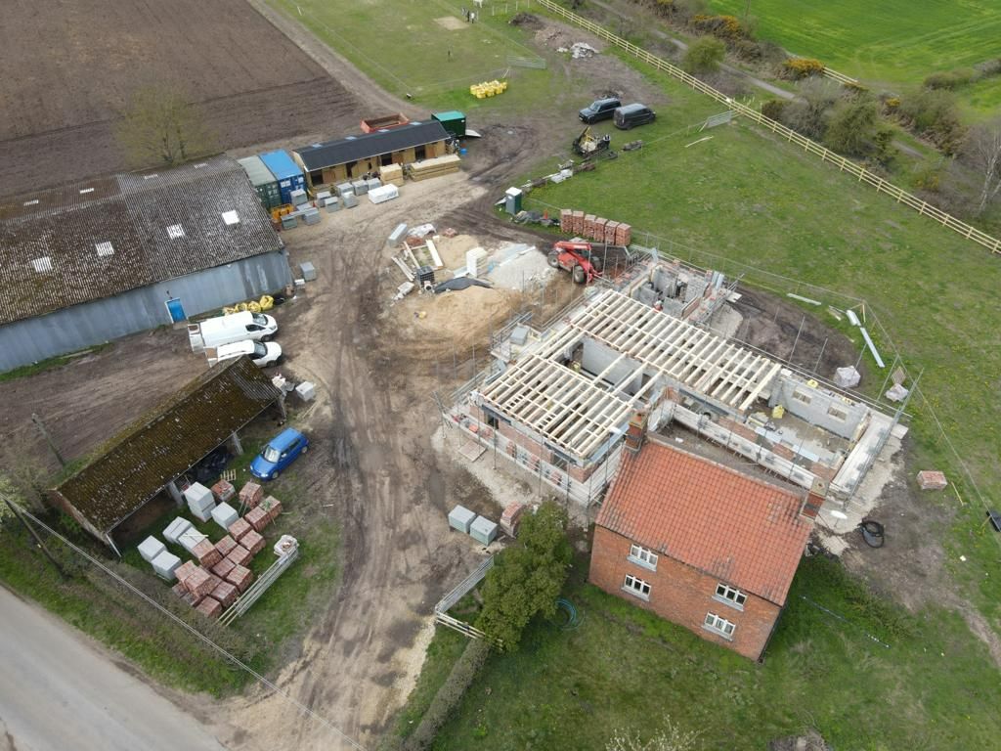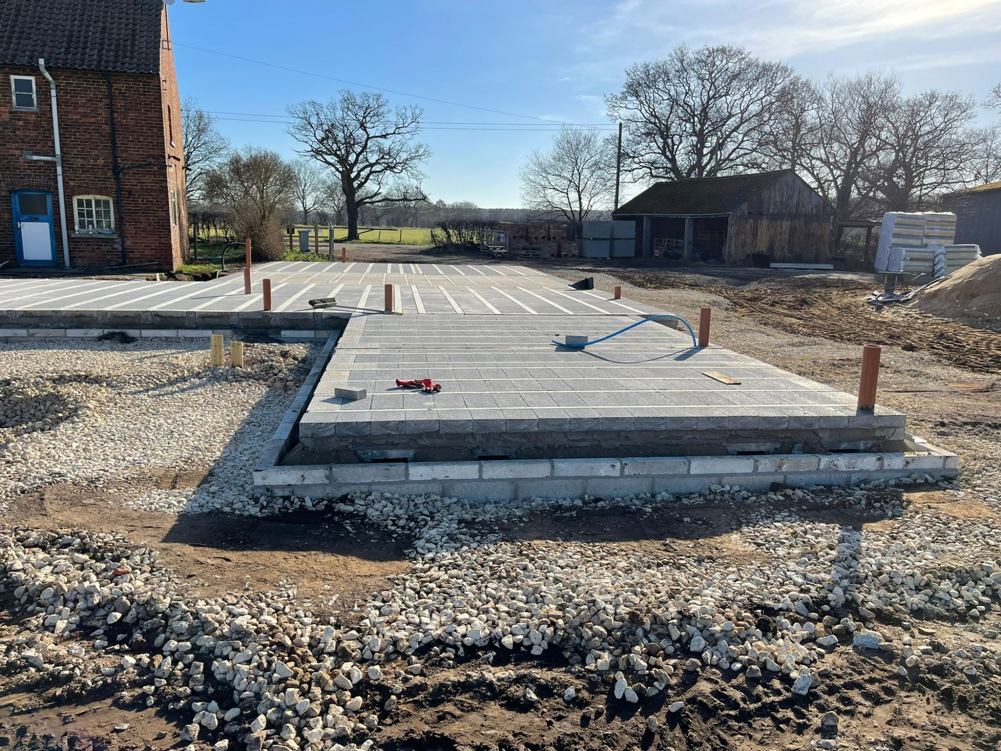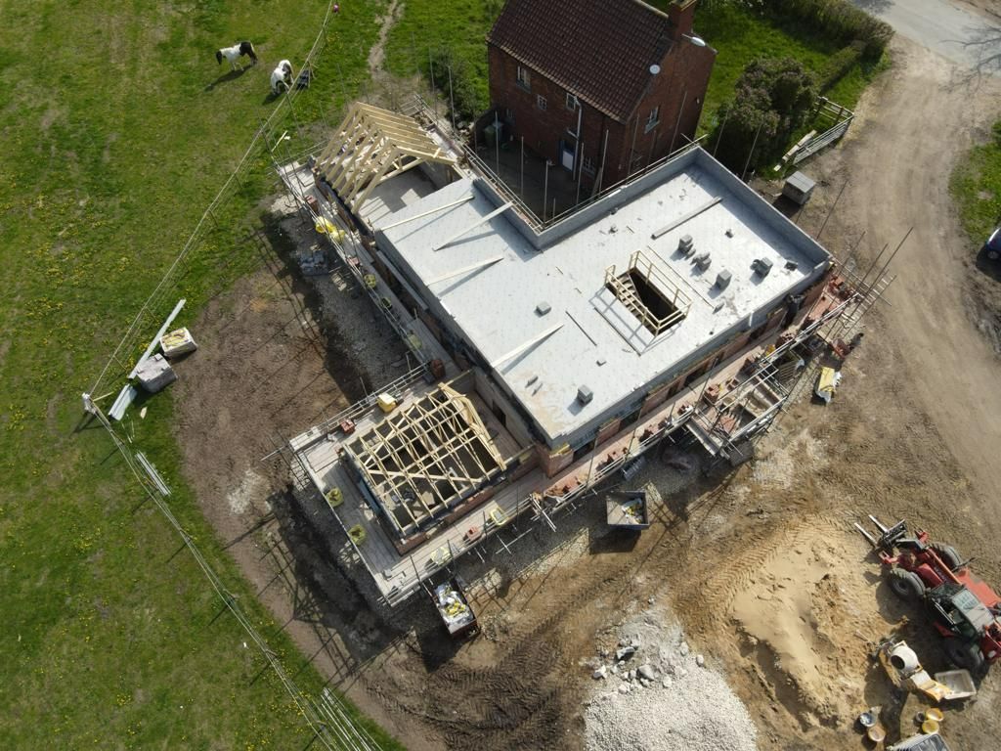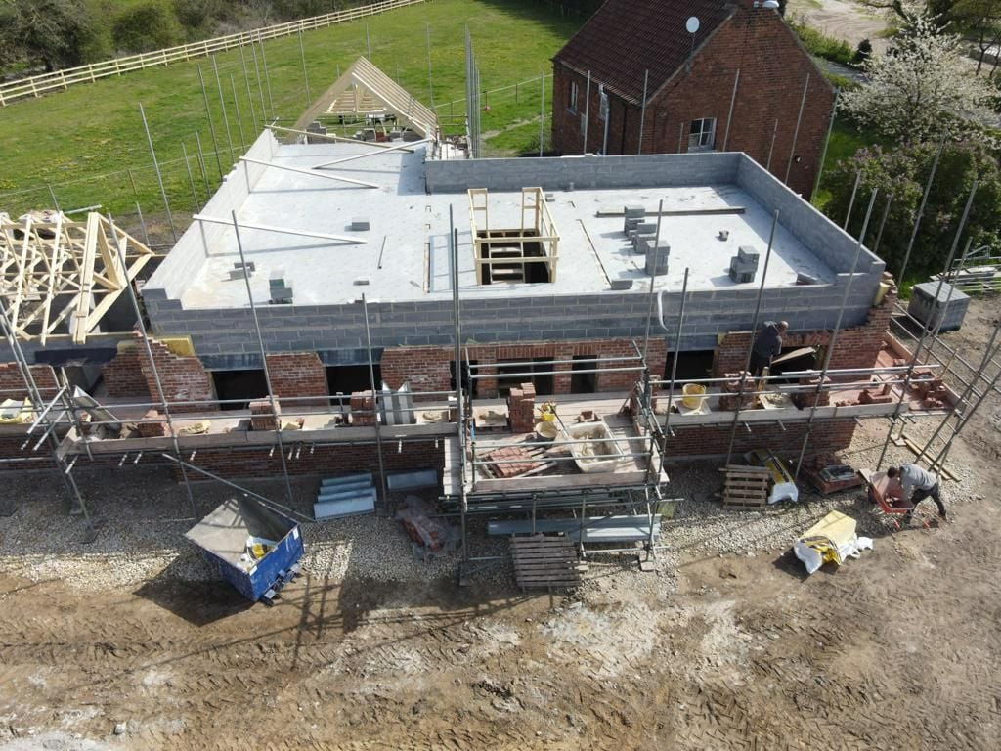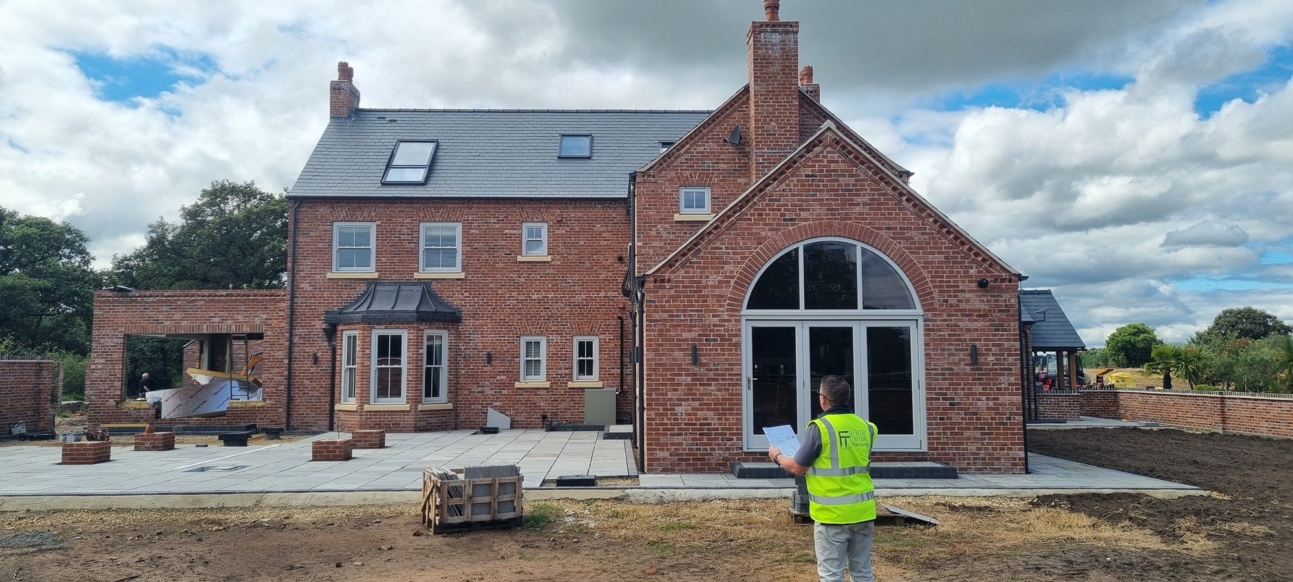Project Complete: Planning Application, Architectural Design & Building Regulations Application
A stunning new Farmhouse with Outbuildings and new Gated Entrance | Thorney | Newark | Nottinghamshire
Transforming Carr Farm, Thorney
Through a series of mulitple different planning applications, our team guided the complete transformation of Carr Farm, Thorney, starting with the replacement of an outdated cottage, outbuildings, and sheds following the purchase of the site by our client.
We oversaw the creation of a modern, highly sustainable farmhouse, complemented by thoughtfully designed outbuildings and beautifully landscaped grounds. The project breathed new life into the 88-acre site, delivering a harmonious blend of contemporary living and functional rural design that will stand for generations to come.
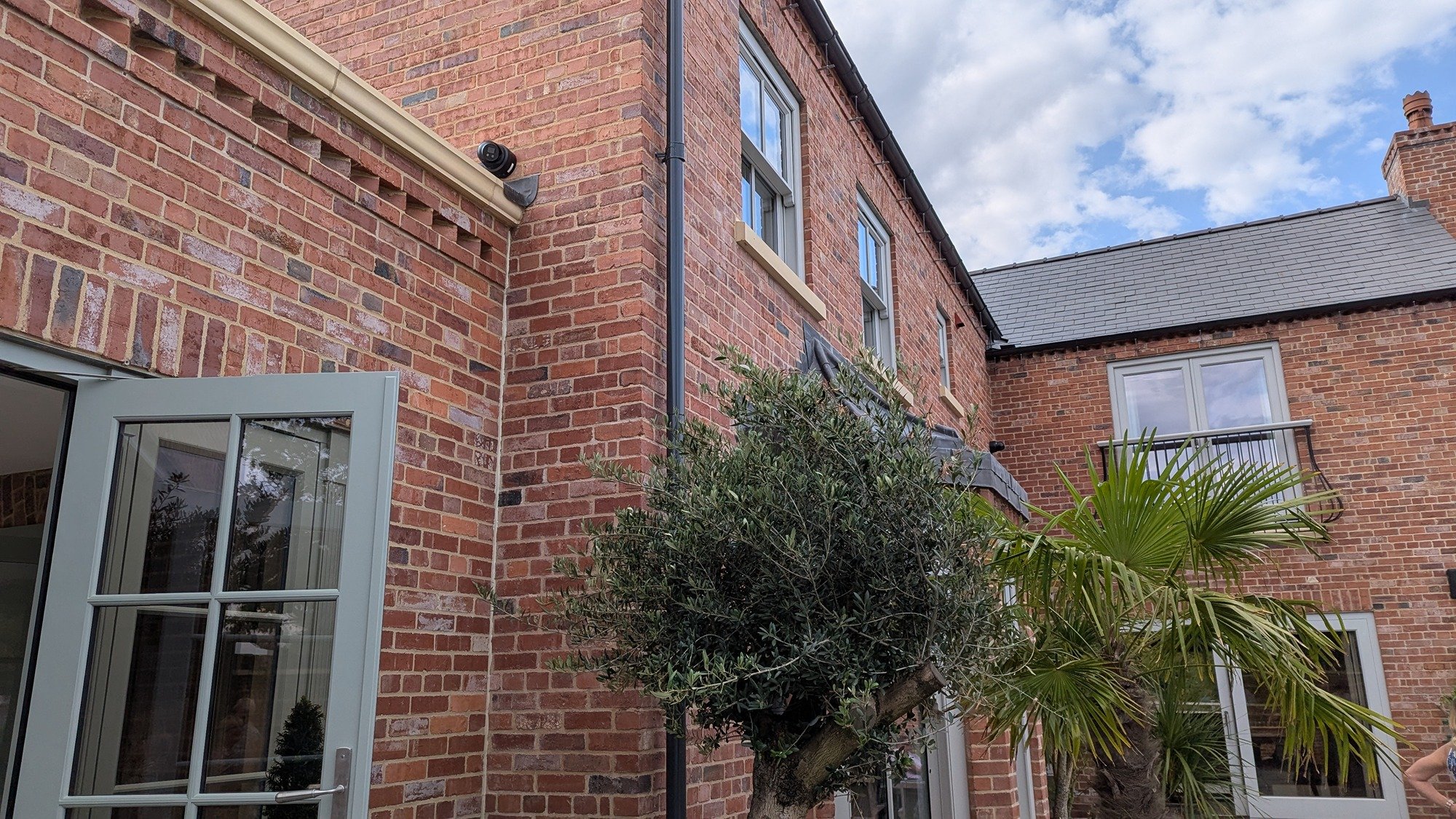
1. New Farmhouse – A Modern Family Home
We secured full planning permission for a striking new 4,600 sqft farmhouse to replace a small, dilapidated cottage and outbuildings. The highly efficient, contemporary home is set within beautifully landscaped gardens, maximising the scenic 88-acre site.
Our in-house team guided every stage, from pre-application discussions with the local authority to the final submission, ensuring a smooth approval process - then navigating Building Regulations throughout the construction phases. The result is a bespoke family home that combines modern sustainability with rural charm.
2. Agricultural Storage Shed – Maximising PD Rights
Our second planning success at Carr Farm delivered approval for a 6,500 sq ft agricultural storage shed under Agricultural Permitted Development rights. The new building provides essential storage capacity while supporting the operational efficiency of the farm.
By leveraging permitted development regulations, we ensured a fast, cost-effective approval, allowing the client to enhance their agricultural operations with minimal delay.

3. New Farm Storage Building – Tailored for Function
We achieved full planning permission for a purpose-built farm storage building, our third consecutive approval at the site. Designed with practical functionality in mind, the structure complements the farm’s operational needs while respecting the surrounding landscape.
Our comprehensive approach included architectural design, planning statements, and close liaison with the local planning authority to secure a seamless approval.
4. Equestrian Development – Bringing New Life to the Land
The final phase of Carr Farm’s transformation saw approval for a bespoke equestrian facility. This development provides modern, safe, and functional spaces for equine activities while enhancing the overall aesthetics and value of the 88-acre property.
Through strategic planning and careful site assessment, we delivered a project that harmonises equestrian requirements with sustainable rural development, creating a lasting legacy for the farm.
To learn more about the equestrian part of the site, view our case study.
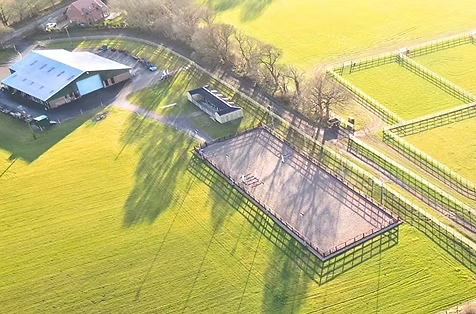
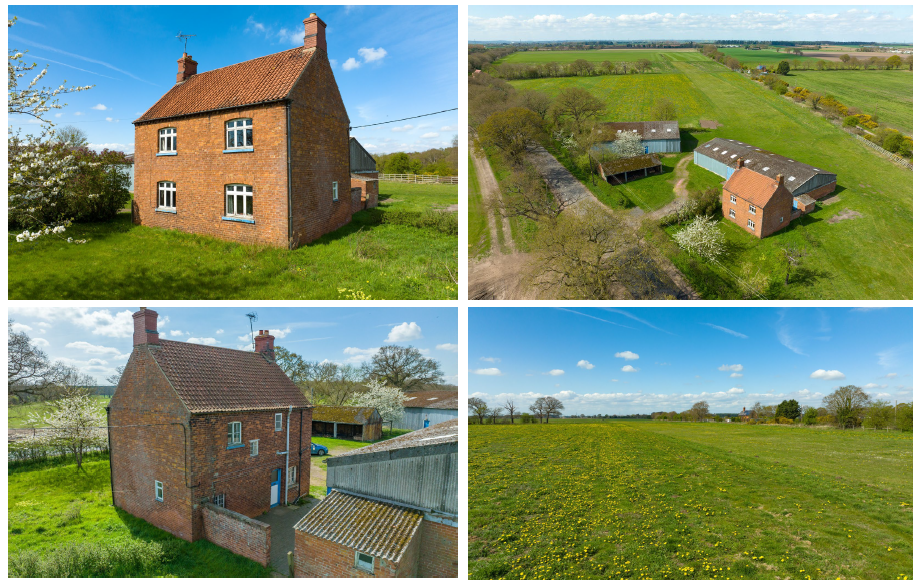
Looking Back: How the project began...
To secure approval for development in this sensitive open-countryside location, Fytche-Taylor Planning first collaborated with the client to produce sketch proposals, followed by a detailed pre-application submission to discuss the project with the local planning authority.
This strategic approach allowed us to establish agreement on the principle of the new home before investing in detailed design and statutory technical assessments, reducing risk and cost for the client. Positive pre-application feedback gave confidence to move forward, ensuring the project was both viable and policy-compliant.
All planning consultancy and architectural design services were provided in-house, coordinated alongside trusted local specialists for flood risk, ecology, and tree assessments. This gave the client a single point of contact from concept through to construction. Fytche-Taylor Planning continues to support the client during Building Control applications, demolition, and construction phases.
Our Services for This Project Included
Client and site consultations to identify optimal solutions for family needs and site potential
Sketch proposals and pre-application pack to test design ideas
Liaison with the local planning authority throughout the approval process
Full architectural design and scaled plans, including the preparation of the planning application
Planning Statement and Design & Access Statement
Appointment and management of Flood Risk, Ecology, and Tree Consultants
Preparation and submission of CIL forms, including self-build exemption
Building Control application support to ensure compliance with regulations
This creative, end-to-end design and planning approach demonstrates our ability to deliver sensitive, innovative, and policy-compliant rural developments, maximising both site potential and client confidence.

