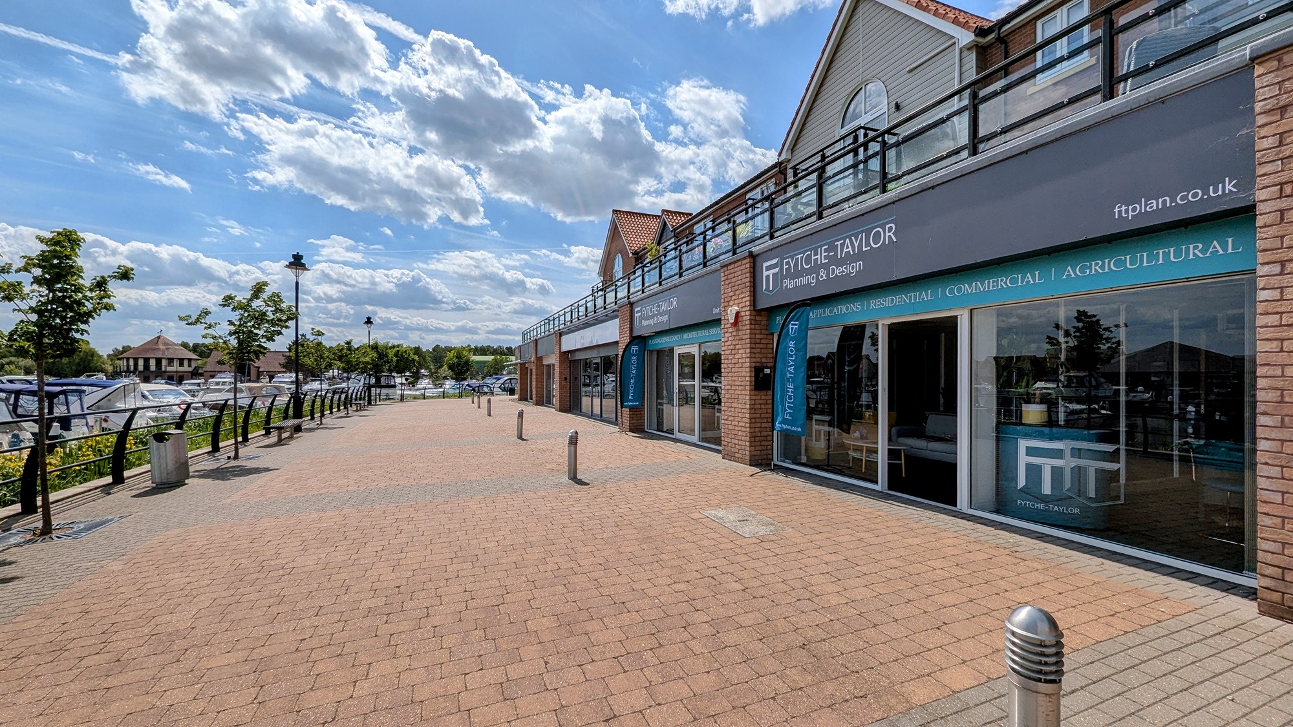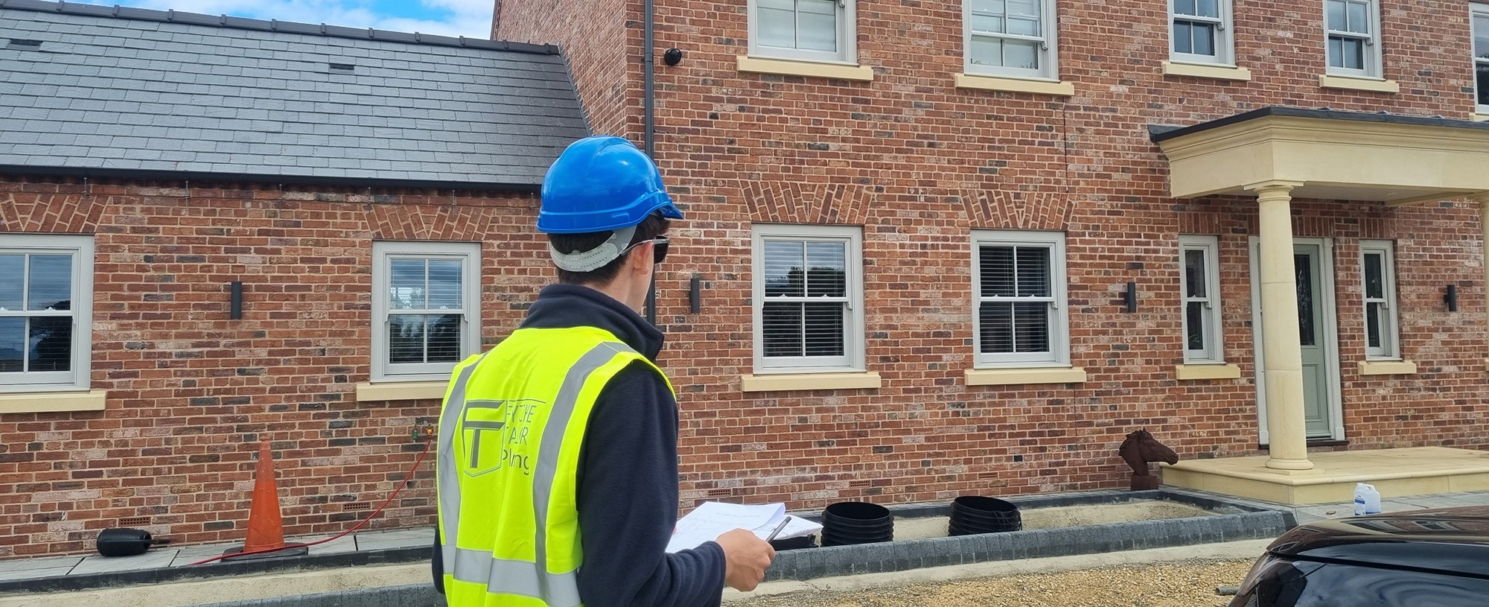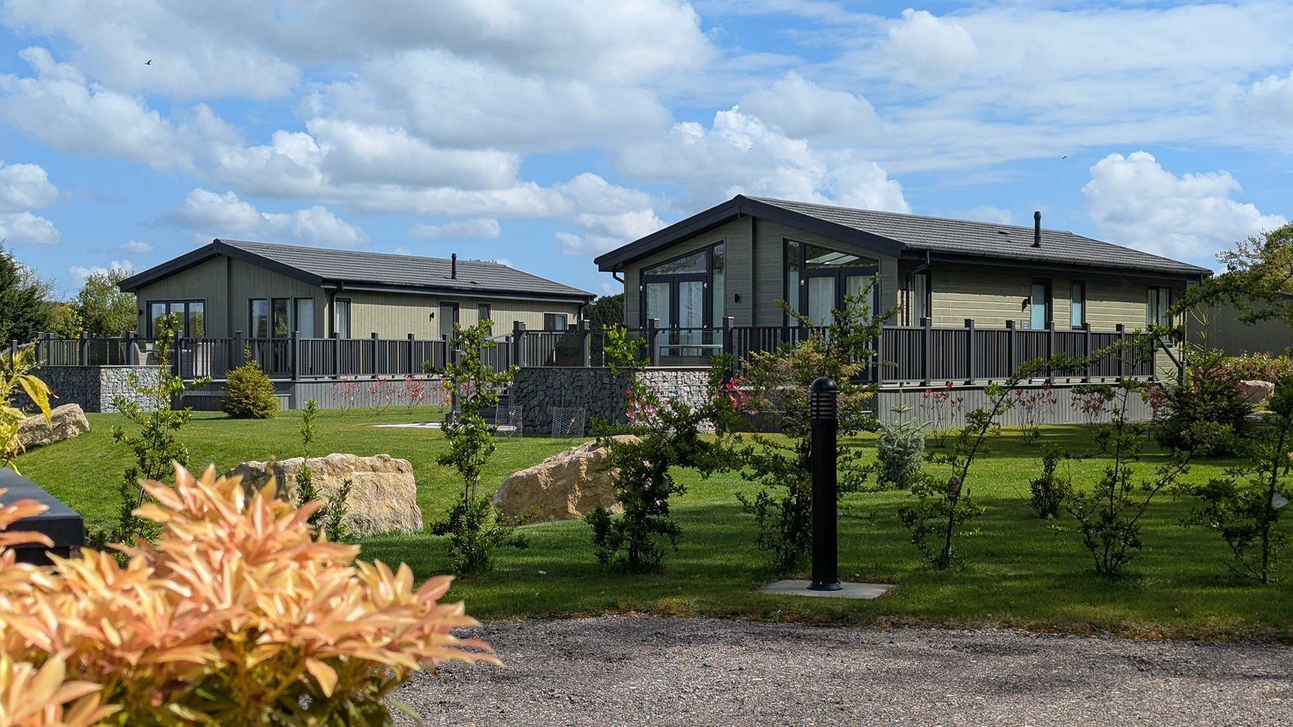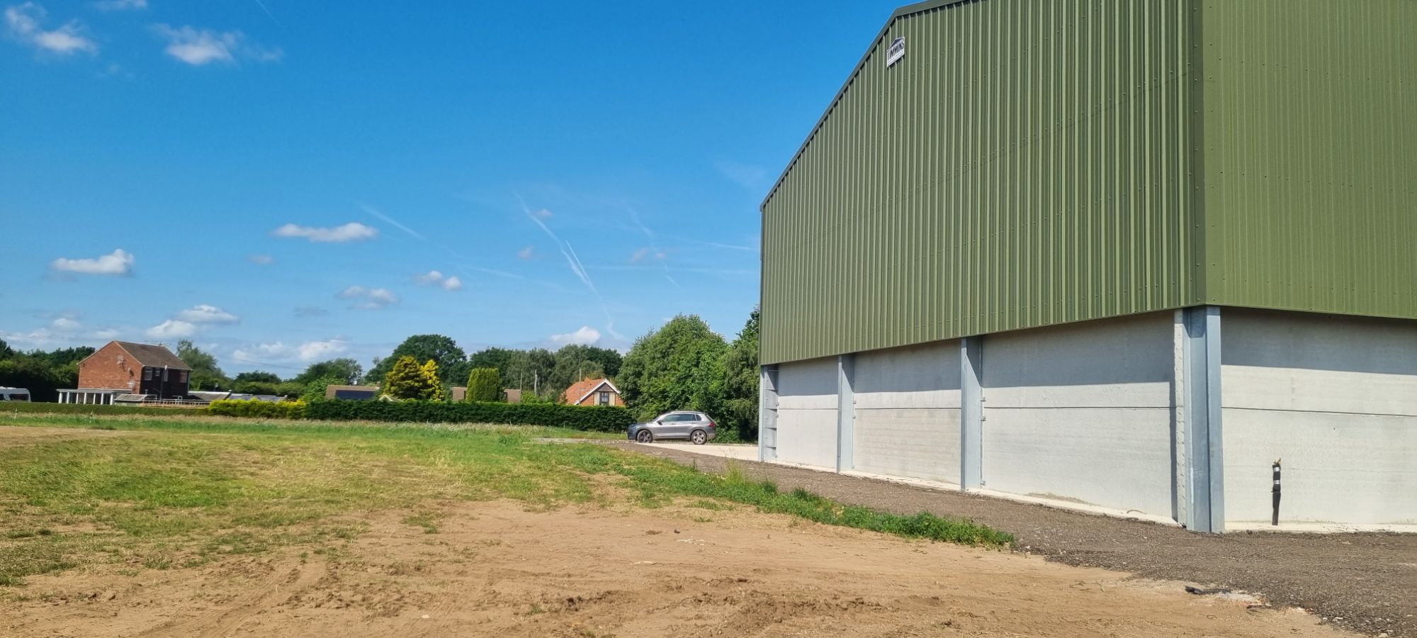Creative design, built on planning expertise
Our in-house architectural studio delivers intelligent, design-led solutions that balance creativity with practicality. We bring together inspired design thinking and deep planning insight to turn great ideas into successful, deliverable developments.
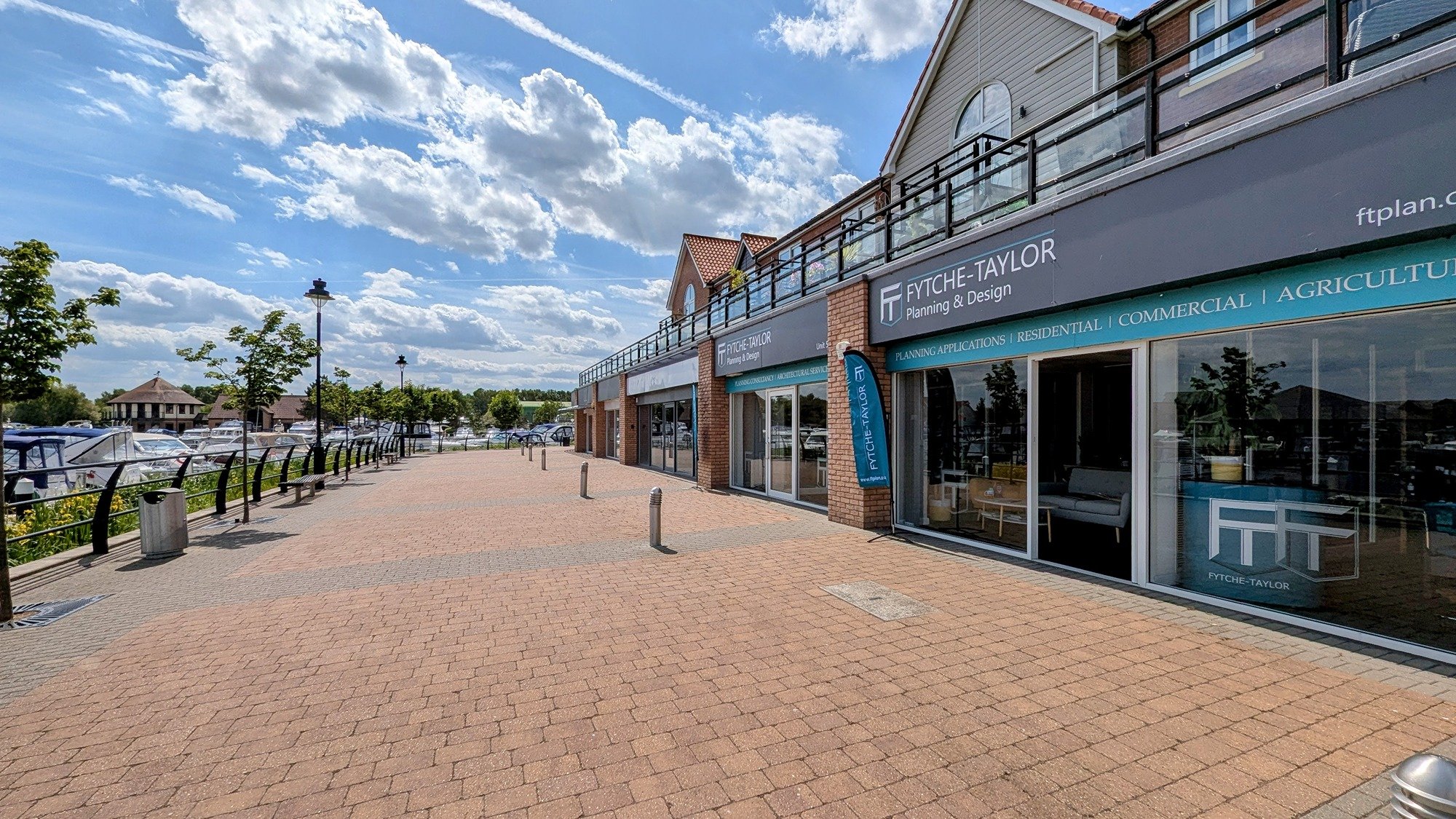
Our architectural studio is a core part of the integrated planning services we provide to our clients.
With our in-house team, we combine creative design with planning expertise to deliver proposals that are both inspiring and achievable. This joined-up approach ensures every scheme — from concept through to construction — is grounded in planning reality while maximising the development potential of your site. Whether it’s a major residential or commercial project, a leisure destination, or a one-of-a-kind home, we deliver intelligent, beautifully considered designs that work in practice as well as on paper.
Based at the stunning Burton Waters Marina near the historic City of Lincoln, our team supports clients locally and throughout the UK. By uniting our experience in architecture, construction, planning and project delivery, we provide clear, practical advice and a first-class service that consistently achieves outstanding results.
Bringing vision to life through intelligent design.
Our in-house architectural team deliver creative, practical and fully compliant designs — from concept sketches and detailed site masterplans to complete planning and construction drawing packages. Working seamlessly alongside our planning consultants, we ensure every project is beautifully designed, technically robust and ready for a successful planning outcome.
Integration of Planning and Architecture - Our dual capability to provide both allows us to offer:
Specialised Skills: Expertise in both planning regulations and architecture ensures that projects are approached with a comprehensive understanding of what each discipline entails. Planning involves navigating legal frameworks, local policies, and regulatory compliance, whereas architecture focuses on the creative and technical aspects of design.
Holistic Service: By combining these disciplines, we can oversee projects from conception through to completion with a seamless integration of regulatory compliance and innovative design. This approach can lead to more efficient project delivery, as decisions in one area directly inform and benefit the other.
Making design easier for you! For all of our projects we will act as your single point of contact for the entire process; coordinating everything from start to finish. Our success has been recognised in numerous press articles, including for our architectural achievements, excellent customer service and attention to detail - and of course for the creative and attractive buildings we have designed.
For all types of development we can provide:
Building & site surveys
Planning applications and approvals - we handle everything from start to finish, including all dealings with your local council.
Building regulations, drawings applications and approvals
Construction cost estimates and advice
Builder recommendations
Tender enquiries
Energy performance certificates
Flood risk assessments (minor developments only)
With experience across a range of different sectors, we have designed and prepared planning applications for a vast range of projects, including housing developments, award winning self-build homes, domestic extensions, commercial properties, new buildings for a range of different leisure and sports venues, plus agricultural and equestrian sites. See a selection of our projects here or please feel free to speak directly to our friendly team.
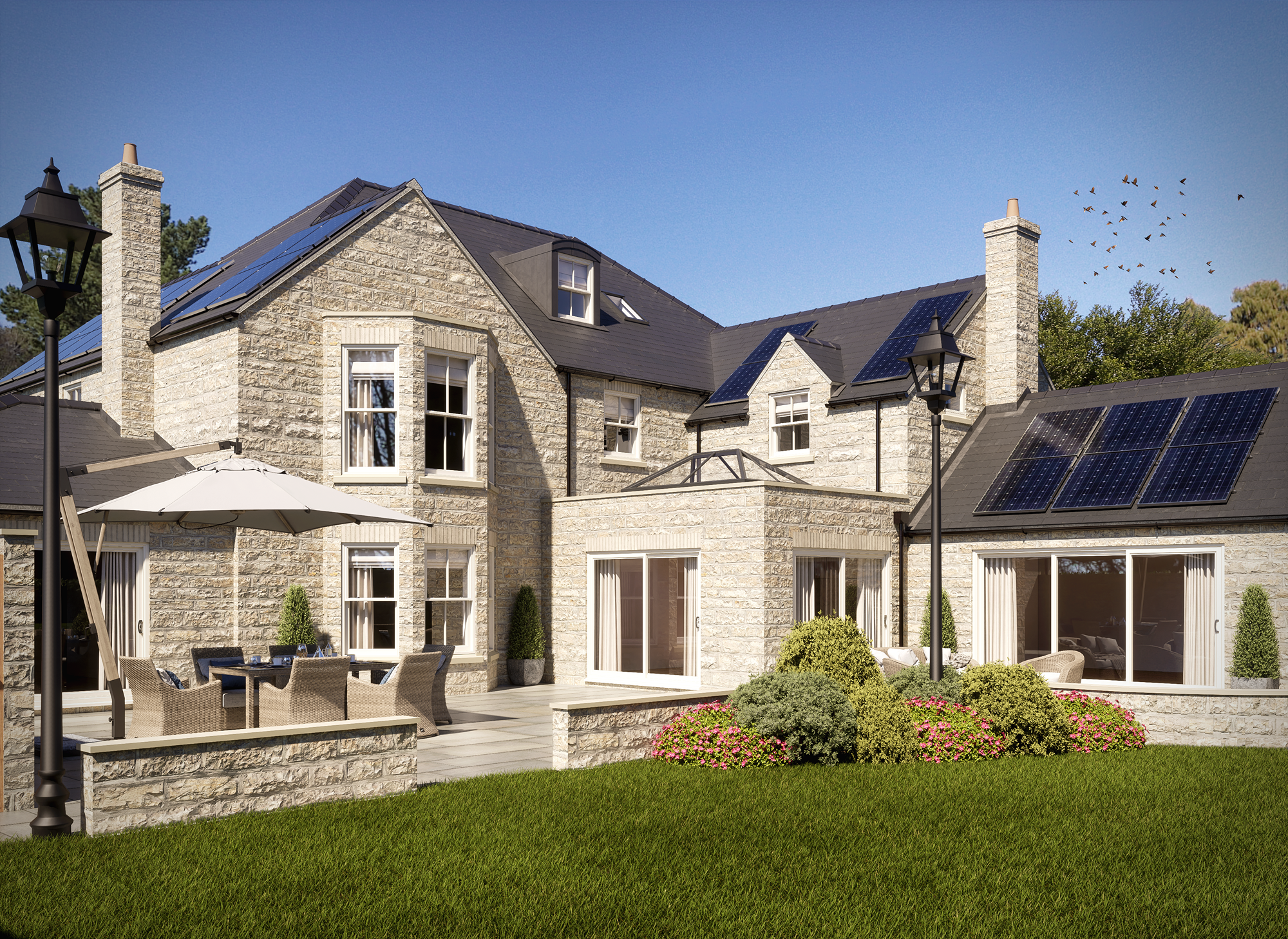
We offer a comprehensive approach to architectural design and project management, particularly in handling complex or large-scale projects. Here's a summary of our main the services:
In-House Services: We provide all architectural design and planning services internally.
Partnerships for Complex Projects: For projects that require specialised knowledge or roles like principal designer, we partner with external technical specialists or structural engineers, coordinating and managing these relationships.
Collaboration with Other Architects: If a client already has an architect on board, we are always open to collaborating, focusing on leading the planning aspects while maintaining good relationships with local planning authorities.
Additional Consultancy: Beyond design and planning, we manage consultancy for drainage, structural engineering, heritage, and ecology, ensuring these aspects are integrated smoothly into the project.
Project Management: Our focus is on delivering quality, timely, and cost-effective projects, aiming to make the development process enjoyable and hassle-free for the client.
We look forward to hearing about your plans, and discussing how we can turn them into a reality.
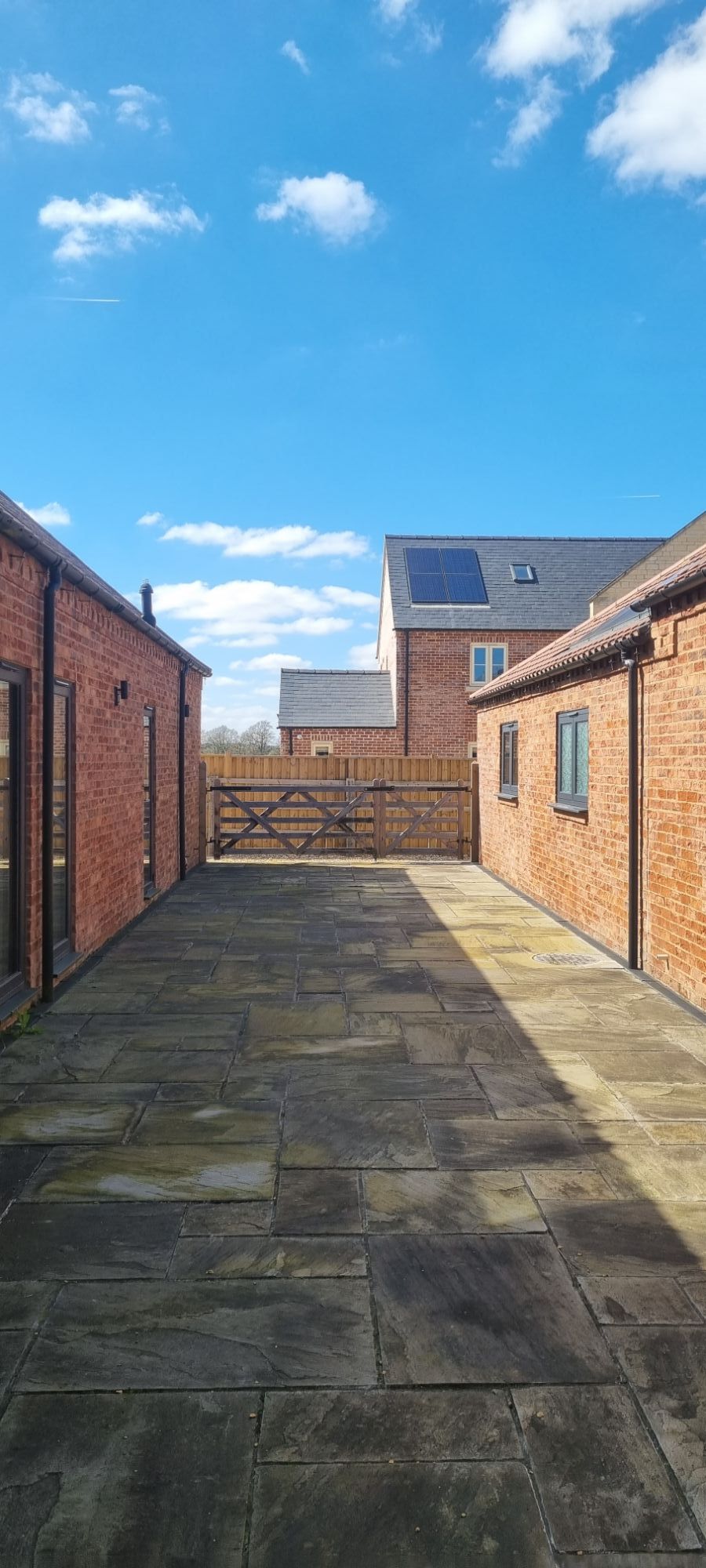
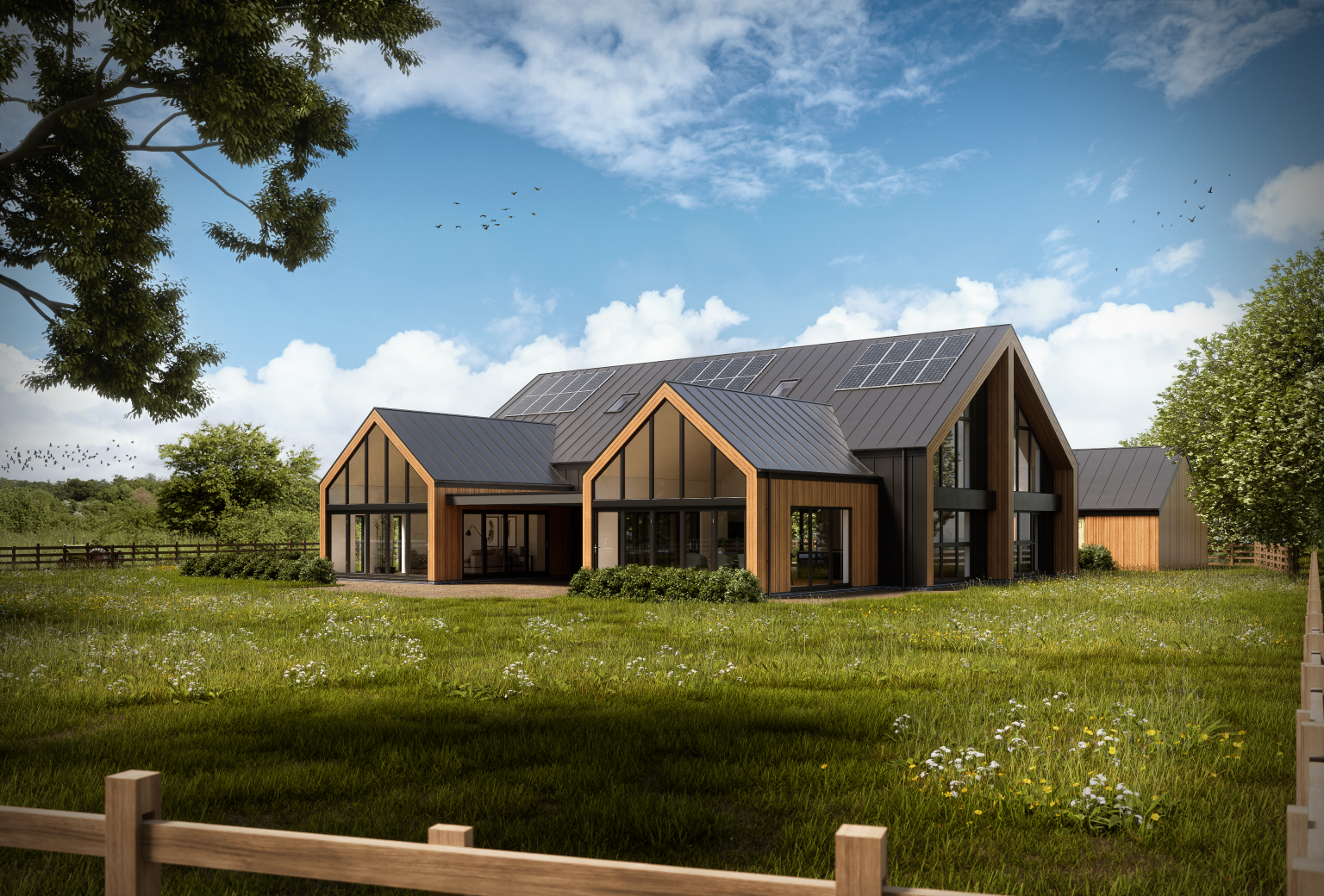
View our Consultancy Services for other sectors...
