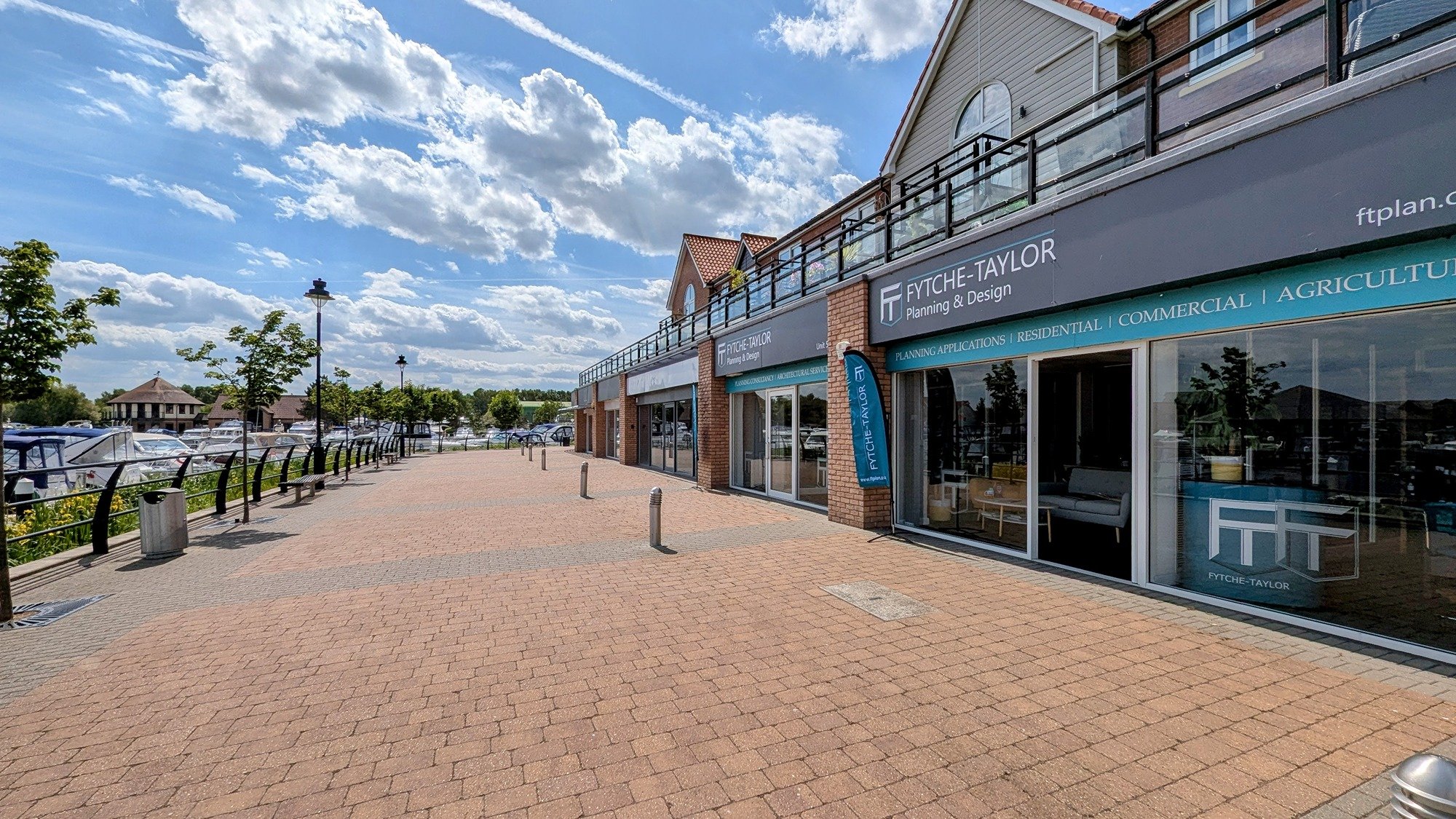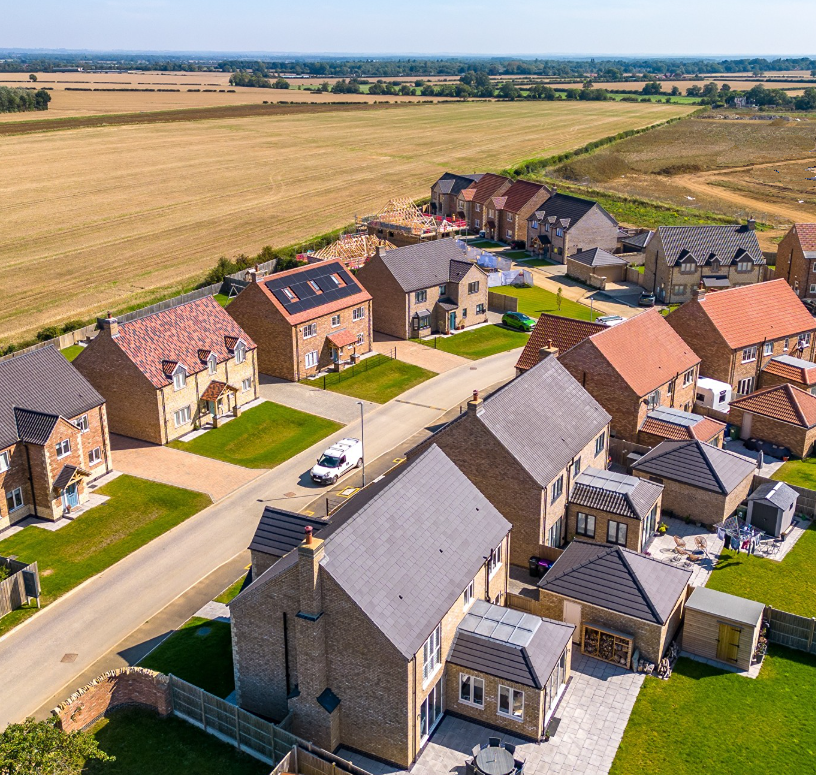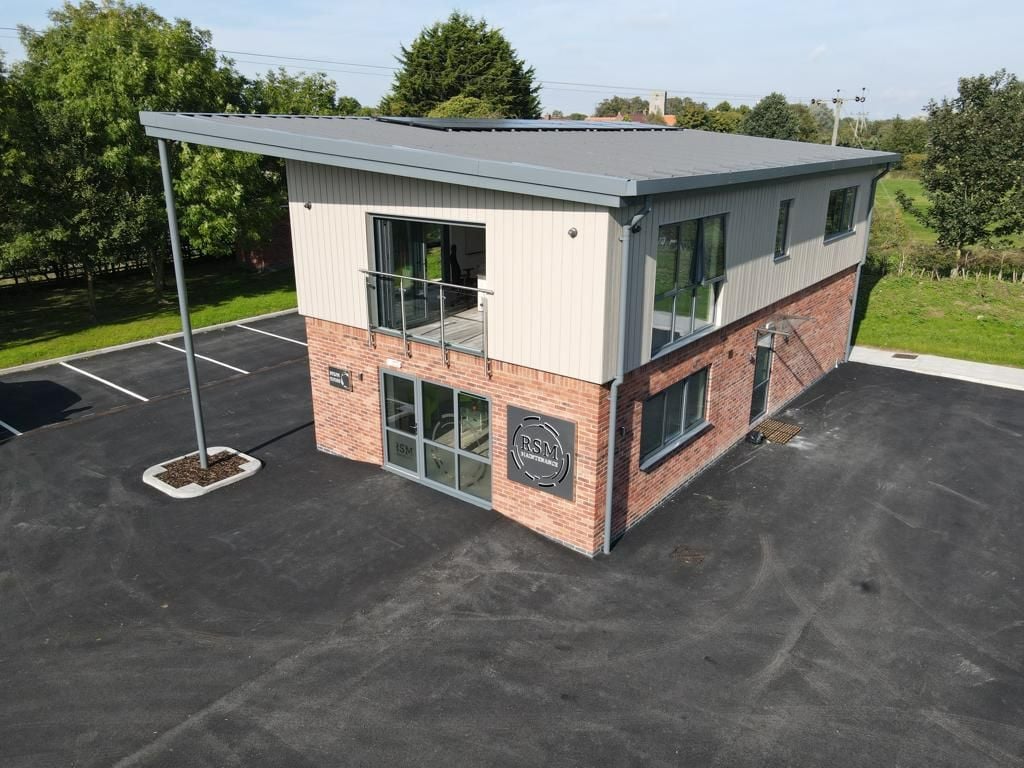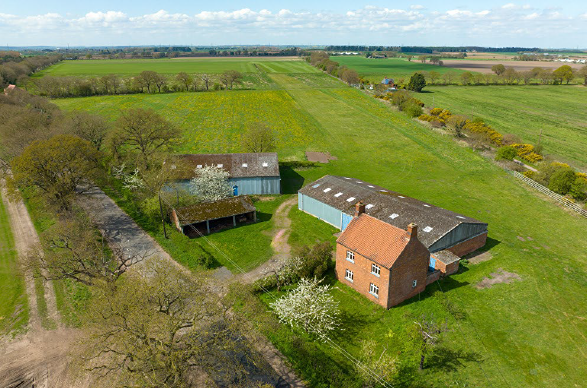Architectural Design & Masterplanning
Driving innovation and creative impact across public & private development.
At Fytche‑Taylor Planning Ltd, we merge strategic planning insight with architectural excellence to deliver standout design solutions. Our integrated in-house team gives you a seamless service: from concept through to construction documentation, all delivered with one point of contact.
Services that we specialise in:
Comprehensive building and site surveys
Masterplanning and concept design with multiple layout options
Integrated planning solutions with input from our experienced consultancy team
Complete planning-application packages (scale plans, drawing sets, narrative)
Building regulations submissions, detailed construction drawings and tender documentation
Construction cost estimating and procurement support
Energy performance certification (EPC), SAP calculations, full energy assessments
Coordination of specialist consultants (structural, heritage, ecology, drainage), and third-party technical reporting
Whether you’re delivering a major residential scheme, a high-profile commercial campus, a bespoke self-build, an agricultural or equestrian development, we’ve got the breadth of experience and track record to deliver your ambitions.
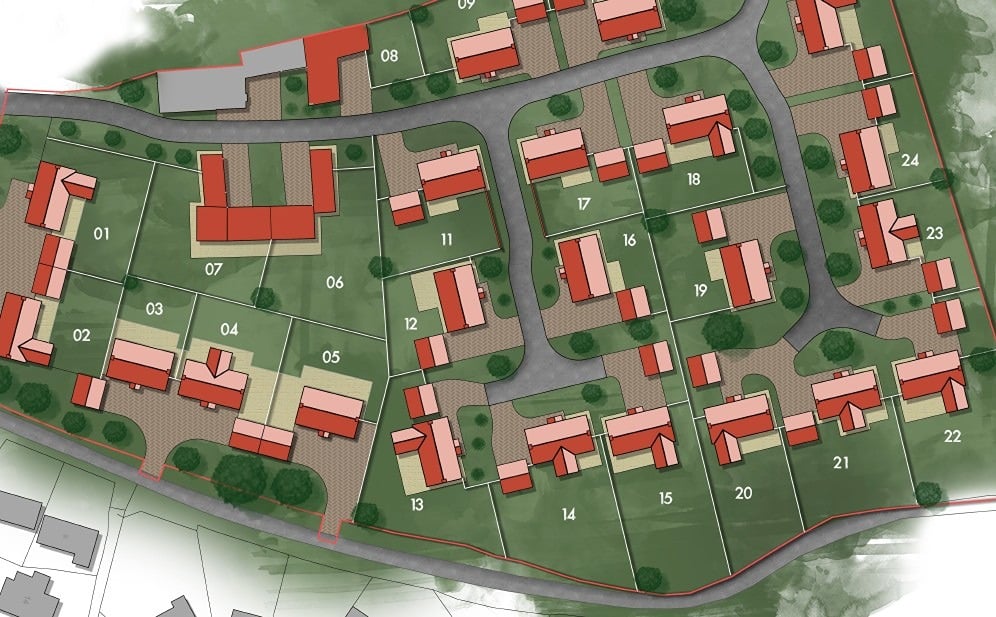
Inspirational & Client-Focused - Designs That Inspire. Results That Last.
Bringing designs to life through creativity, precision, and planning insight — transforming ideas into beautiful, buildable, and high-performing spaces that stand out for their quality, sustainability, and lasting impact.
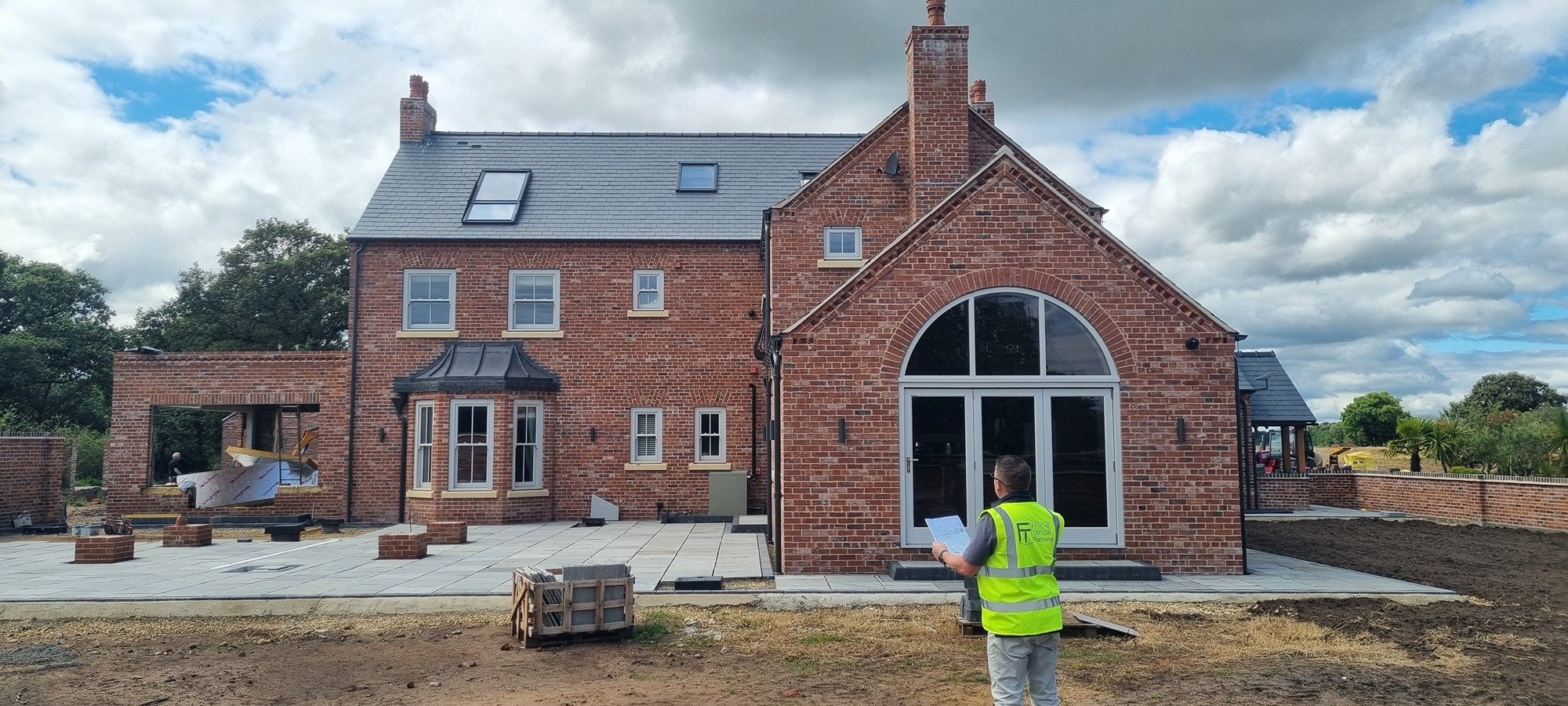
Our Approach
Every project is unique. Working from our base in Lincoln, we operate nationwide—but treat each assignment with the same local attention and site-specific insight. We immerse ourselves in your brief and the environment, ensuring the architecture enhances its context and elevates your vision.
Our method fuses deep planning know-how, building regulation expertise and hands-on architectural design — giving you a streamlined process, maximum value and a high-success outcome. With us you’re not just appointing an architect or a planner — you’re securing a design partner who truly understands how to turn planning consent into built reality.
Through a trusted local partner we can also offer optional 3D visualisation services, bringing designs to life and helping you sell or communicate your scheme with powerful imagery and narrative.
Why Choose Us?
A proven reputation for delivering planning consents across residential, commercial, leisure, agricultural and rural enterprise sectors
A single end-to-end service streamlining design, planning and construction documentation
Collaborative relationships with specialist architects and consultants when your project demands extra capacity or specialist roles
A focus on value: cost-effective solutions with creative vision and technical rigour
A team committed to making your journey from concept to built form clear, enjoyable and rewarding
If you’re ready to explore how exceptional architectural design can elevate your project, talk to us today. Let’s turn your ideas into efficient, beautiful and sustainable buildings.
📞 01522 581 383
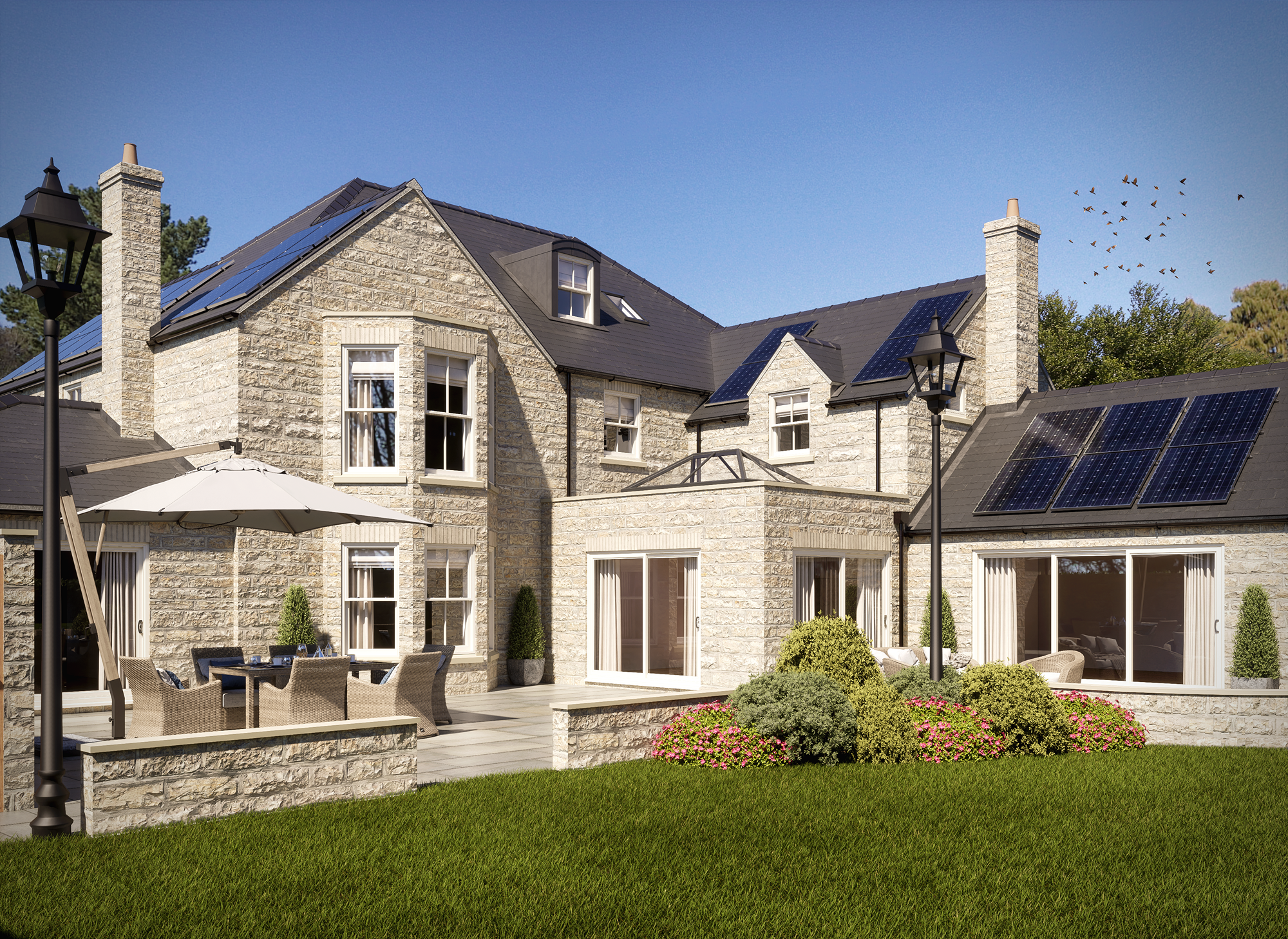
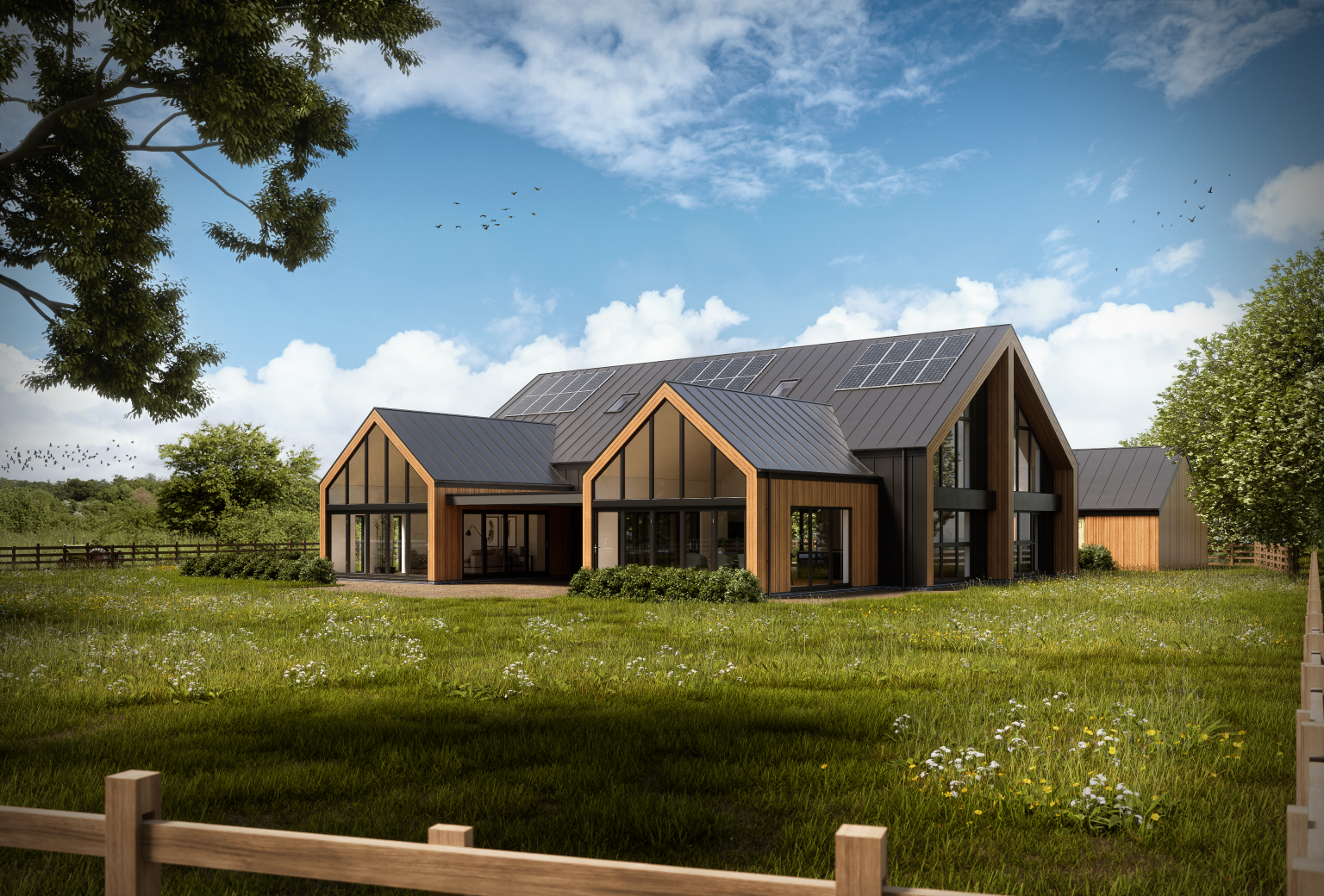
Already Working with an Architect and just want our planning skills? That's fine too!
If you’ve already appointed an architect or have existing architectural drawings, we can seamlessly take the lead on the planning and design approval process. Our planning consultants and architectural design specialists regularly collaborate with leading architects across Lincolnshire and the UK, ensuring your project achieves both creative and technical excellence. We’re experienced in working alongside external architect practices to deliver innovative, compliant, and build-ready developments that stand out for their quality and design.
View our Consultancy Services for different sectors...
