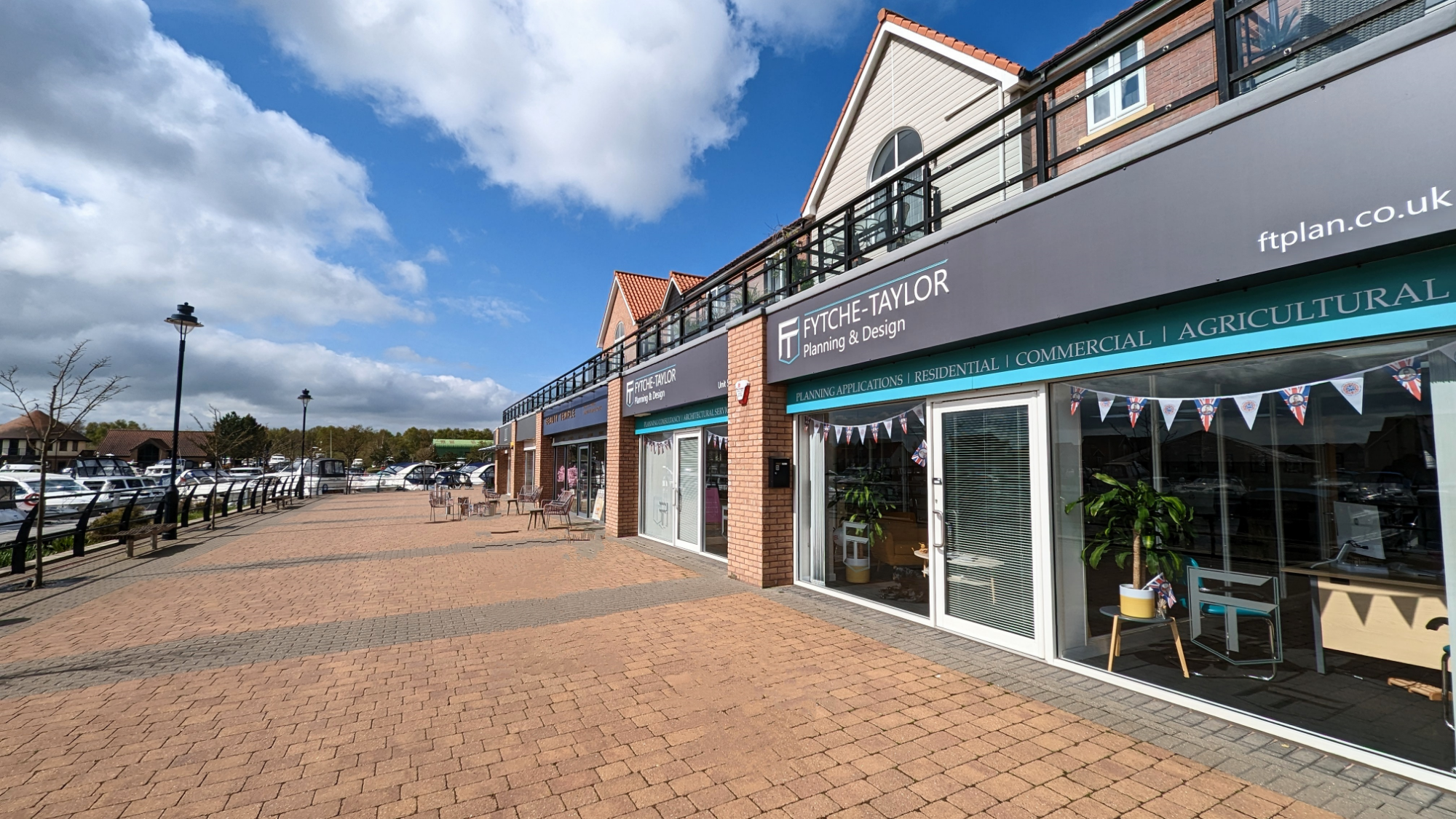New housing development site submitted for planning approval - centre of Market Rasen, Lincolnshire
Major Residential Development - Plans submitted for up to 32 new homes
Plans for up to 32 new homes on sustainable town centre site
Fytche-Taylor has submitted plans to West Lindsey District Council for up to 32 new homes in the popular market town of Market Rasen in Lincolnshire. Public consultation is underway now and a decision on the application is expected by the end of the year or early in 2026.
The site forms part of the planned growth of the town, with the land having been allocated in both the 2017 and 2023 Central Lincolnshire Local Plans for a residential development of ‘up to 36 dwellings’, with the indicative capacity being set by the local planning authority.
The plans submitted seek a slightly lesser density to accommodate a more spacious layout and to introduce a greater extent of green space into the site. When built, the site will deliver a mix of both market and affordable homes of a type to be determined by the council.
The empty site occupies a highly sustainable position in the centre of the town adjacent to the railway station, just 150m from the primary school and within easy walking distance of all other local amenities. The development is expected to make contributions to both local healthcare and education provision (to be set in a legal agreement with the LPA) and will provide a footway linking the Gordon Field area to the west of the site with the railway station.
As an outline application means of access and layout, including house types and design, are not matters for consideration at this time. Subject to this application being approved, these details will be set out later as part of a future reserved matters submission.
Preparation of this major planning application included:
Detailed planning advice: Planning strategy devised with landowner client.
Full Project Management: Oversaw all project stages, including appointing and managing sub-contracted technical specialists.
Single Point of Contact: Provided consistent client communication with regular update meetings.
Planning Application: Developed a detailed understanding of the site and constraints and formation of a complete and robust planning application to foster positive engagement with the Local Planning Authority (LPA).
Third-Party Consultant Coordination: Created detailed briefs, supplied CAD plans, and reviewed draft reports before approval.
Legal Framework Engagement: Advised on the Section 106 Heads of Terms.
Application Submission: Submitted the final application to the LPA.



A perfect collaboration with local partners
We extend our gratitude to our dedicated team of technical consultants for their invaluable contributions to this project;
Architecture, Masterplan and Aerial Photography - in-house
Outline Drainage Strategy Report & FRA - R Lobley Consulting
Topographic Survey - Castle Hill Surveys
Transport Statement and Highways Design (client appointment) - ADC Infrastructure
Preliminary Ecological Appraisal and Biodiversity Baseline (BNG) - Archer Ecology
Archaeological & Heritage Assessment - Archaeological Project Services
Arboricultural Survey & Assessment - Finch Arboricultural Ltd
All other planning work, application preparation, surveys and site analysis by our in-house Town Planning Consultants.




