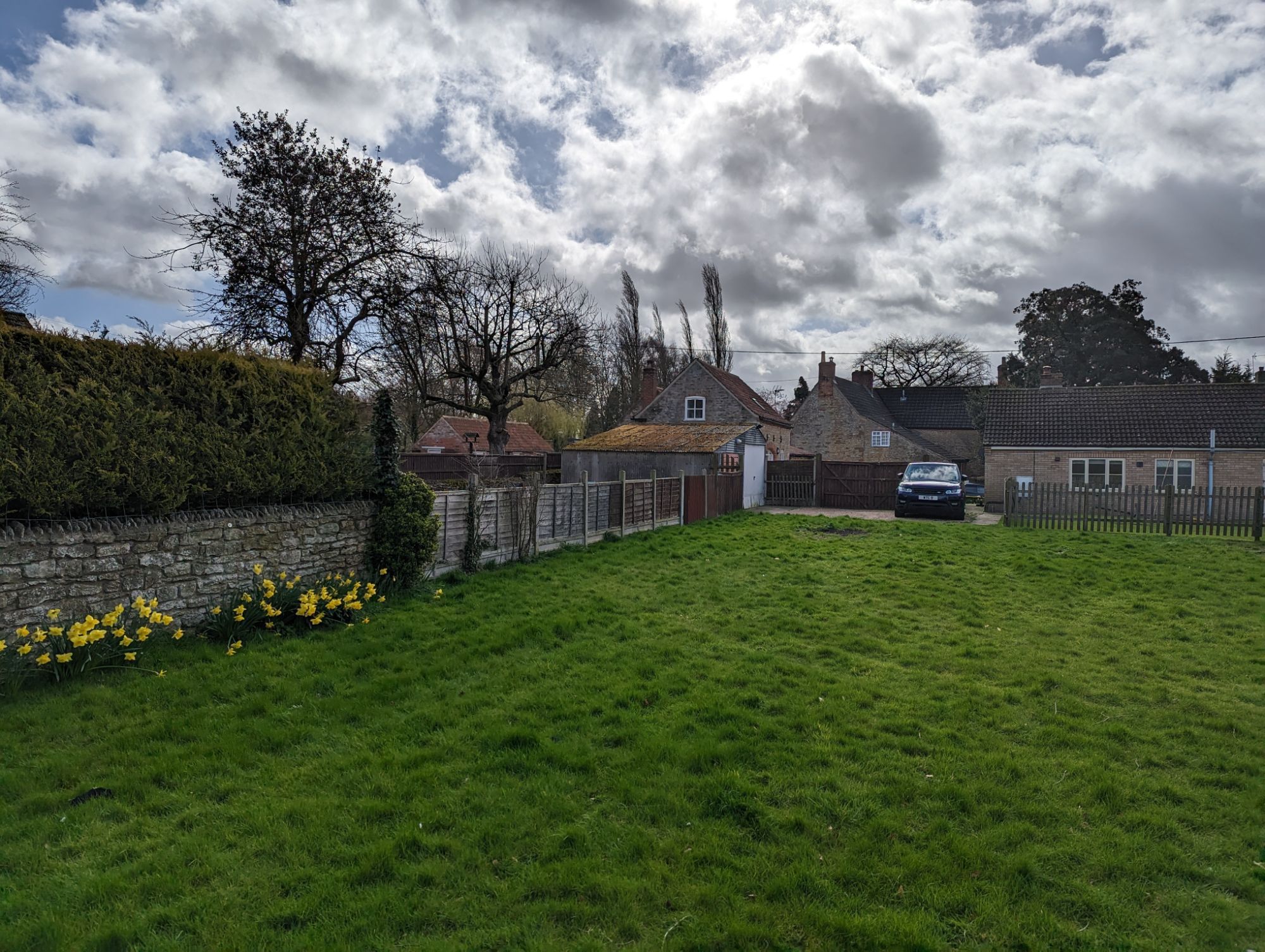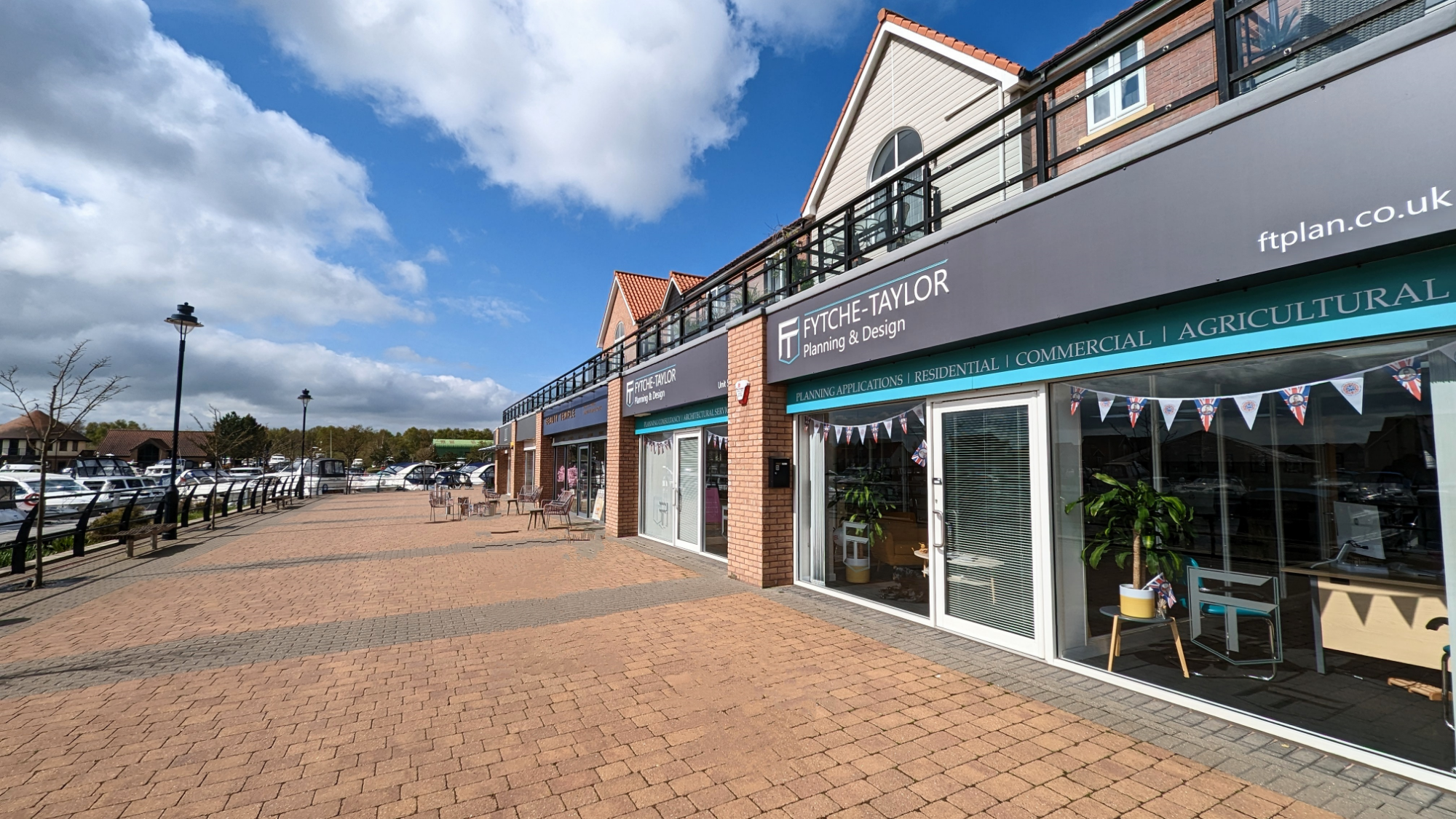Full Planning Permission Approved for 2 Uniquely Designed New Homes | Hemswell Village | Lincolnshire
All architectural design, planning consultancy work and advice delivered by our in-house experts
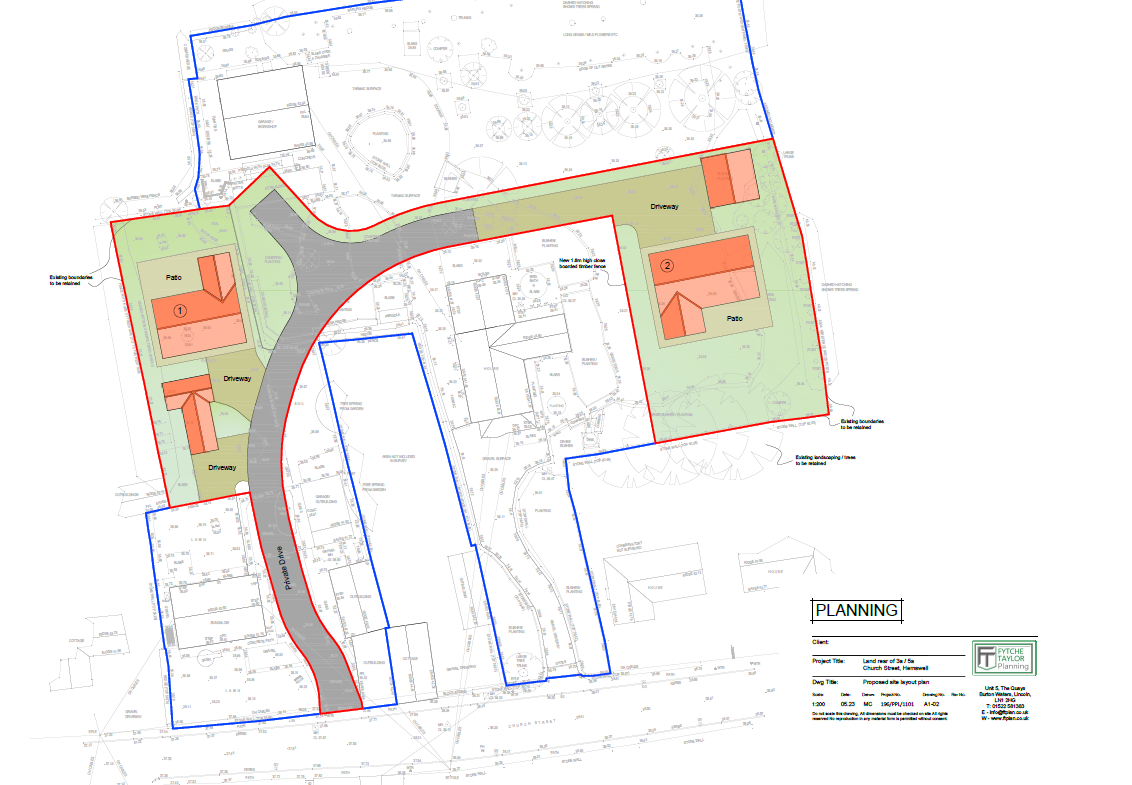
Unanimously Approved by Planning Committee | March 2024
Full planning permission for two stunning new homes has been approved unanimously by West Lindsey District Council's Planning Committee for our client’s site in the picturesque village of Hemswell, Lincolnshire.
Nestled at the edge of the conservation area and with several of the village’s listed buildings in close proximity, meticulous design and understanding of the area’s rich heritage was essential to preparing a robust planning case, which ultimately attracted overwhelming support from officers and committee members alike.
Granting of the planning permission follows our initial pre-application dialogue with the LPA to refine and adapt the scheme in accordance with the advice of both the planning and conservation officers. The development will see an existing driveway improved to form a dedicated private drive to serve the two dwellings, located off Church Street in the heart of the village. In-house services provided for this project included;
- Preparation of a detailed pre-application submission supported by site plans
- Formation of sketch scheme options and site masterplan with the clients, refined for submission with the planning application
- Coordination of all third party expertise, including tree survey, heritage statement (with additional heritage services delivered in-house)
- Full Scale Plans
- Design & Access Statement and Integrated Planning Statement to demonstrate policy compliance
- Site visits, attendance at planning committee and completion of all forms and licenses
- Liaison with the LPA up to completion
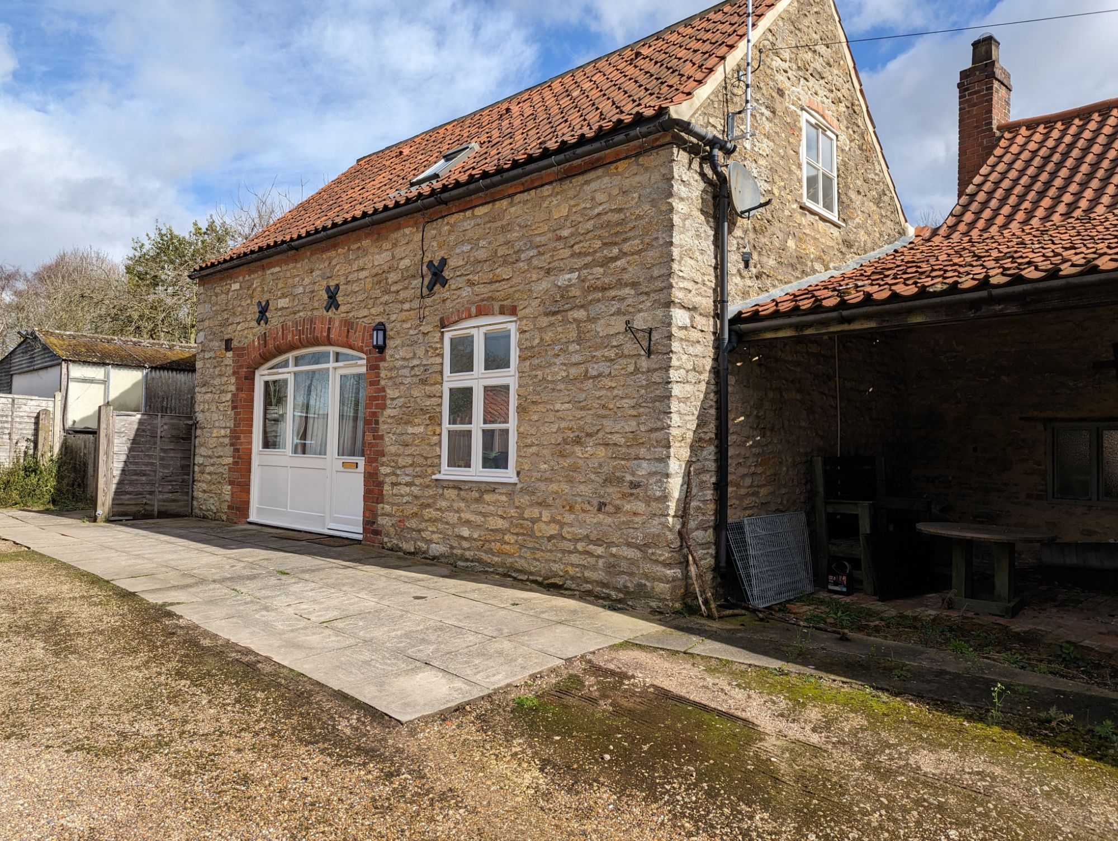
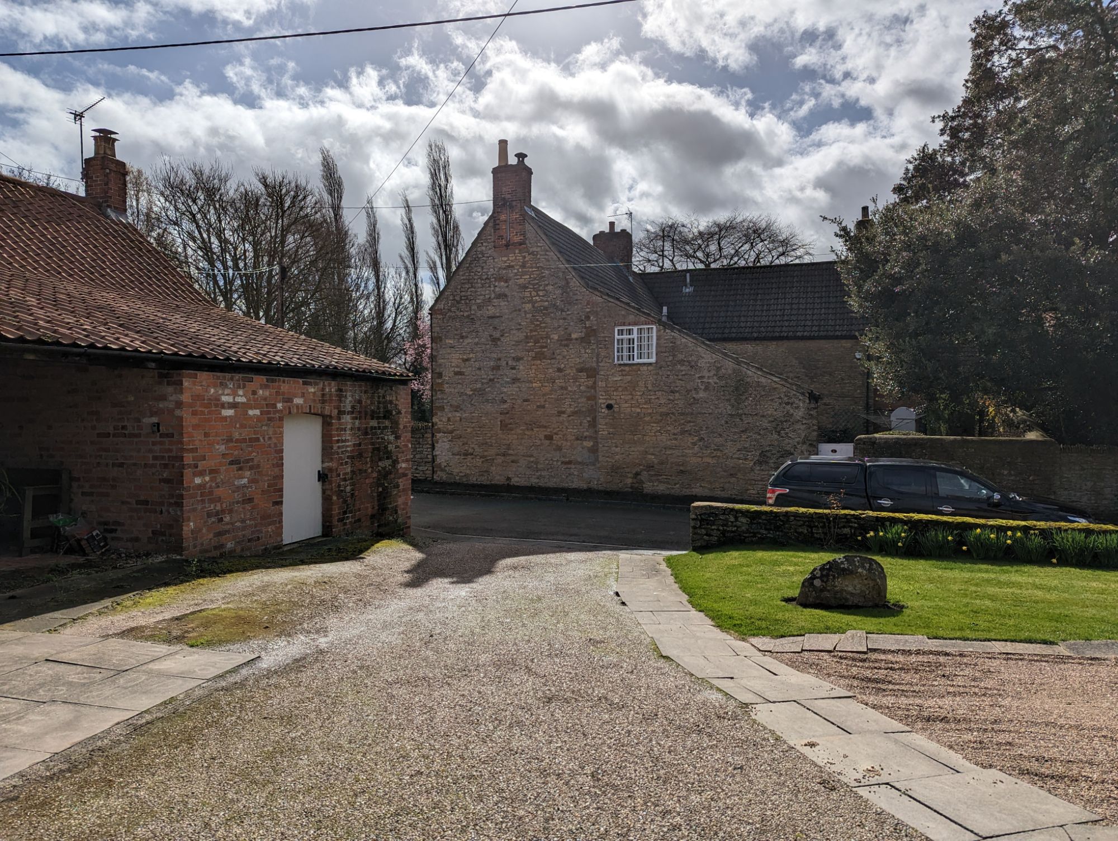
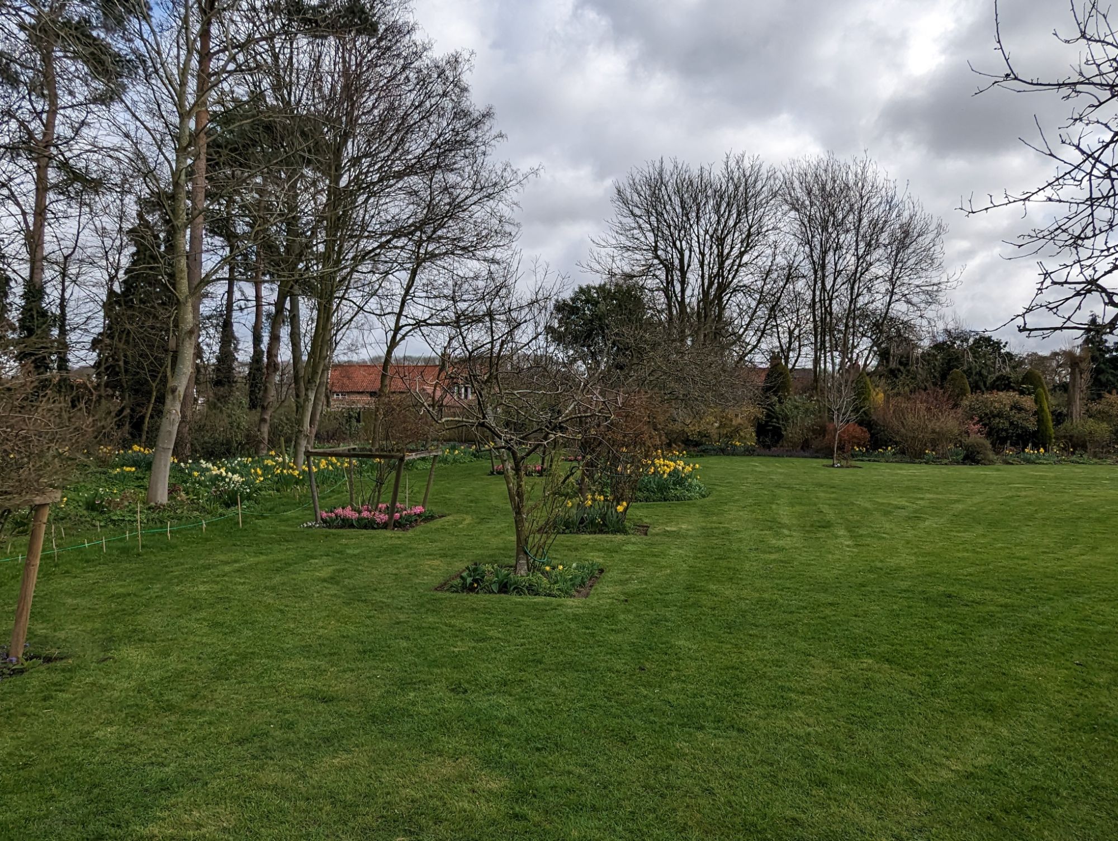
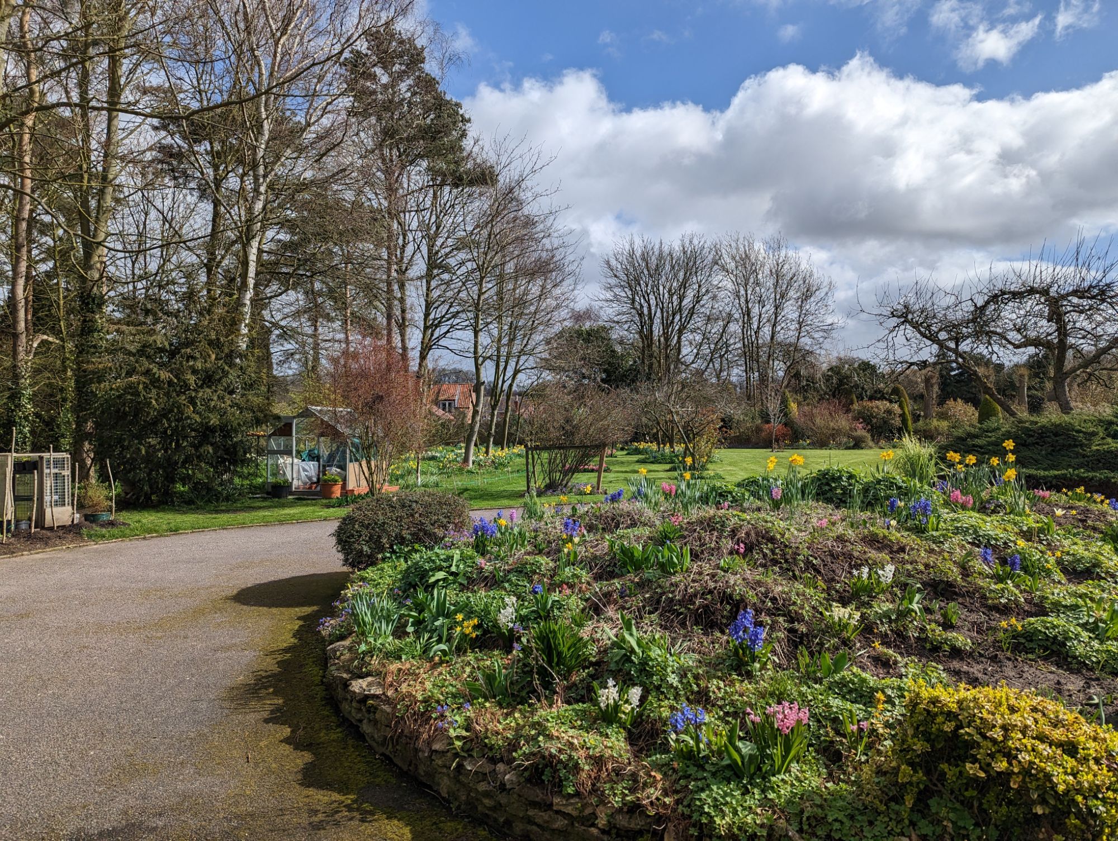
Following approval of the plans, our Senior Planning Consultant Dan Evans, who led this application, said; “Even the most constrained and difficult sites often hold planning potential, provided that a sensitively designed and well-planned development is proposed. To do this, it is crucial to properly review and understand the planning issues that affect any site in the earliest stages, and before any design work takes place.
This ensures that the project starts off on the right foot, and that when the site design work starts it is properly informed and reflects a realistic version of what is likely to gain planning approval. Here, that approach was absolutely critical to achieving the successful outcome that will now enable our client to build the two lovely new homes that we have designed”.
Whatever project you have in mind, we will work with you to create innovative and cost-effective design solutions and handle everything for you to navigate through the complex planning system.
With our unrivalled success rate and friendly, highly-skilled team, we are here to help from start to finish or anything in between. Get in touch with us today to get your next building project off to the best possible start.
Call our friendly team for advice on 01522 581383 or email [email protected]
