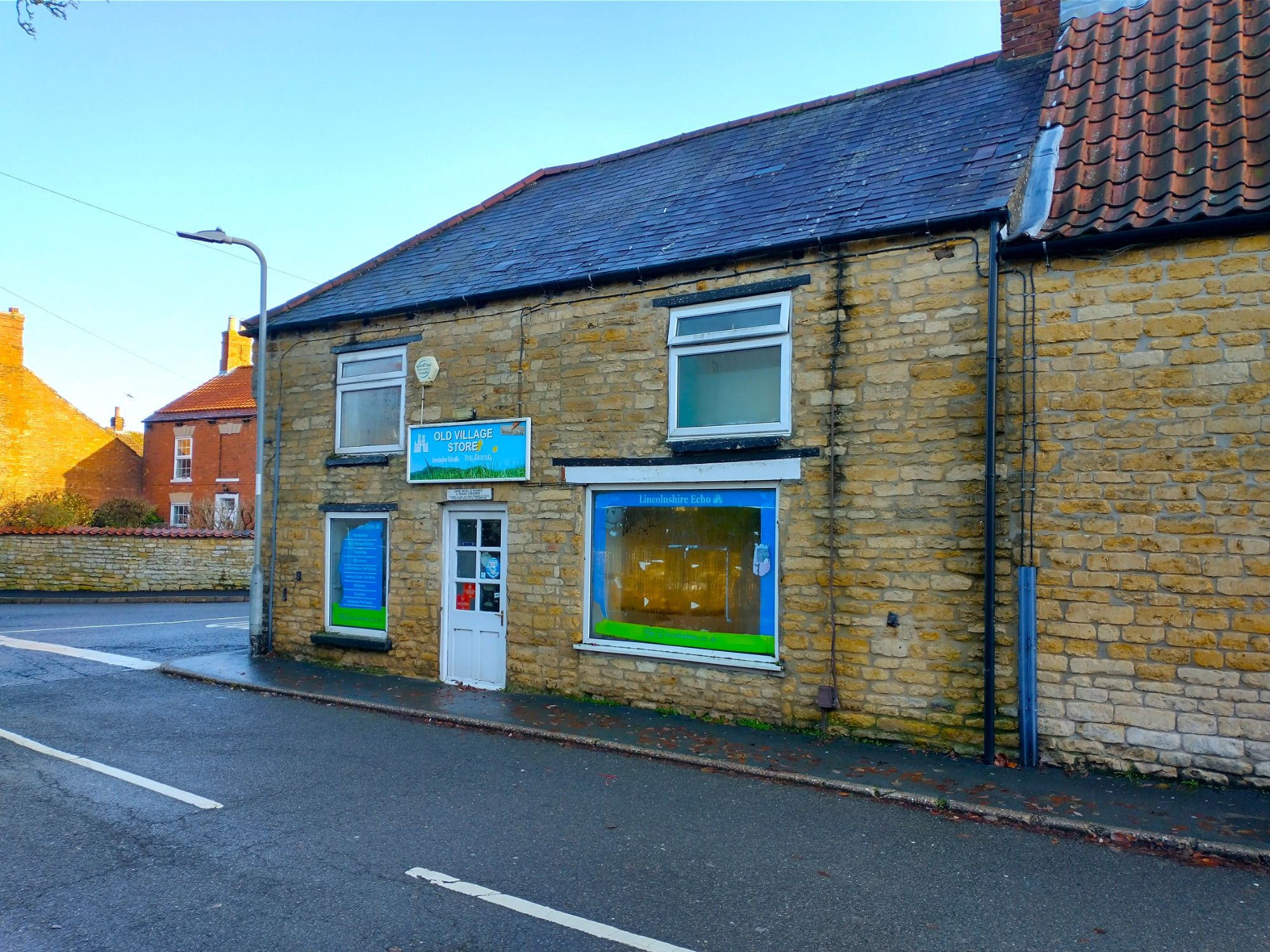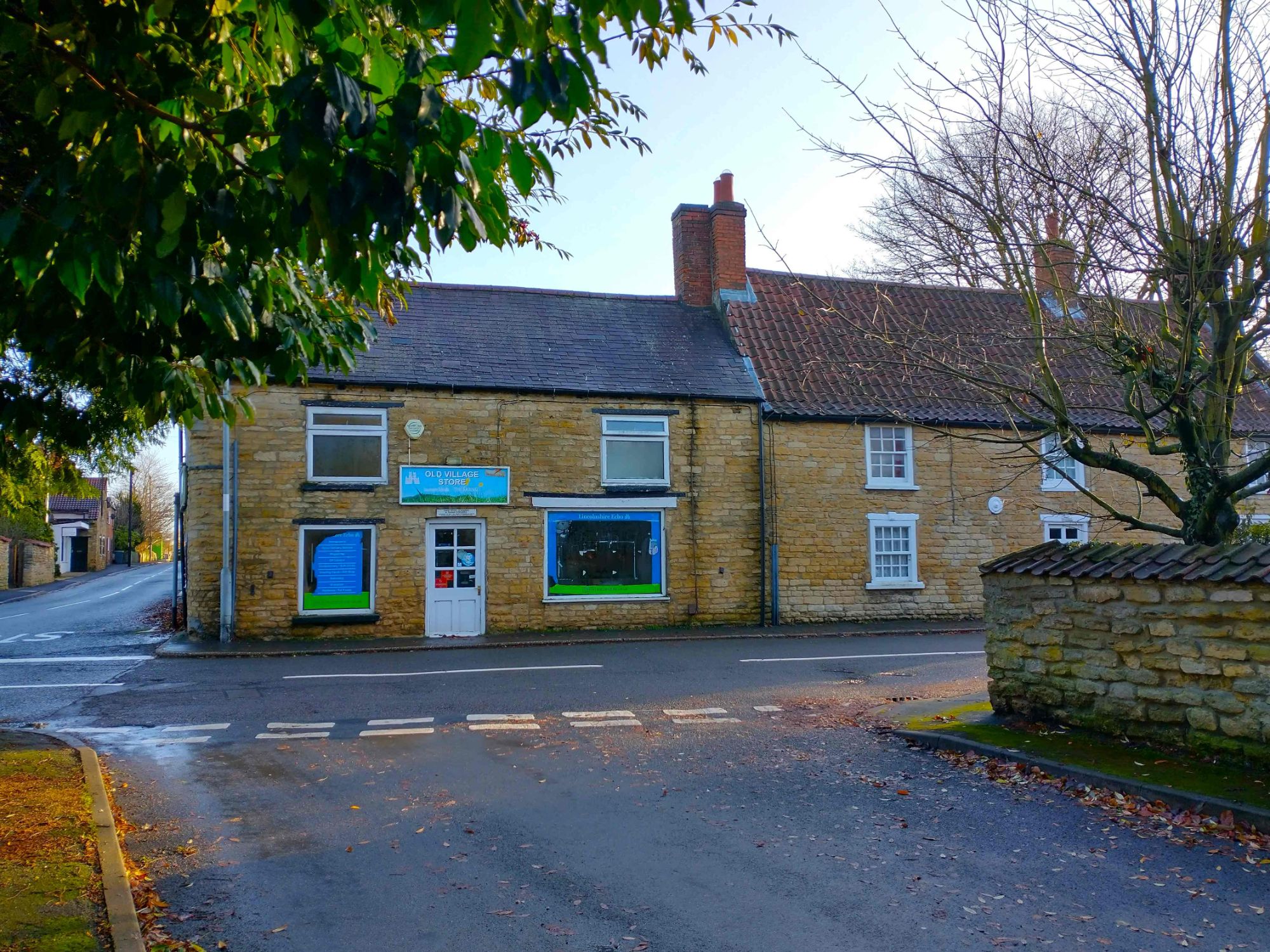The Old Store | High Street | Waddington | Lincoln
Retail to Residential: Full Planning Permission Granted for conversion to form 3 homes
A new lease of life for this historic stone building
Full planning permission has been granted by North Kesteven District Council for the change of use and conversion of this historic village shop to form three new homes in the heart of Waddington village - and our clients couldn't be happier!
The Old Village Store, which dates back to the late eighteenth century, is a distinctive stone-built and part brick-built, ‘L’ shaped 2-storey building, located on the corner of High Street and Bar Lane in Waddington.
The building has been vacant since 2020 after new stores opened elsewhere in the village leading to the eventual closure of the former convenience store. It was then acquired by our clients Bailfarm Ltd, local property developers based in Lincoln.
The site lies within Waddington Conservation Area and the adjacent (and adjoining) dwelling, Stone View, is Grade II listed. Therefore a sensitive and careful restoration and conversion is planned to give this empty property a new life and provide three well proportioned homes.
"Excellent and pragmatic approach by Fytche-Taylor Planning, ultimately ending in success with planning permission granted". 5* Google Review, Amy Lynch, Bailfarm Ltd


The conversion works will utilise the main stone store that faces on to the High Street, which previously had residential living quarters at the first floor, plus a large extended stone projection to the rear that extends back along Bar Lane.
The interlinked stone buildings will be subdivided to form three homes, with a large modern lean-to at the rear removed to form new private yards for each home. With private off-road parking, and being a short distance to schools, local shops and public transport links the new homes will make a great contribution to the area.
If you have a similar development project in mind, outbuildings that may be suitable for conversion, or would just like general planning advice to find out where to start with a planning application, we can help you identify cost effective design solutions, provide architectural plans and make the enitre planning application on your behalf.
Get in touch with us today by calling 01522 581383 or use the contact form below.
You can also read a selection of our reviews here to see why we are the area’s highest rated consultants for planning applications, architecture and development services.
